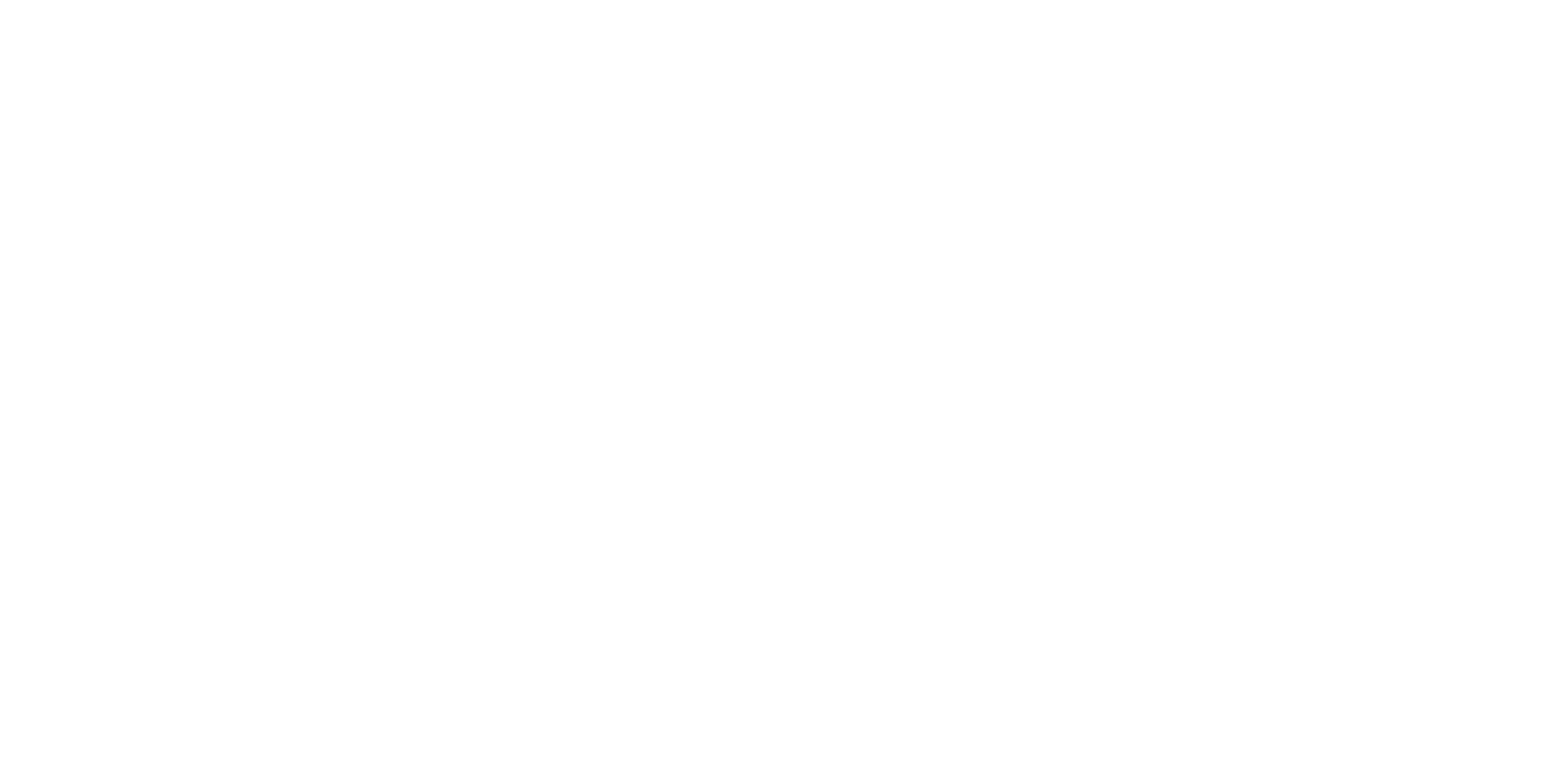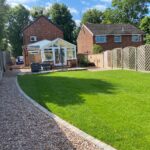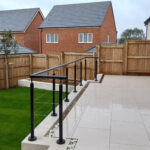Brief
Following extensive work in their house, the clients wanted their garden landscaping to finish the project. The property is a large house, in a secluded plot within the village. The Old Garage Block had been converted into living space, creating a sheltered Courtyard, and the main garden was still as left by the builders. The brief was to create a tranquil space in the courtyard, with lush planting, a seating area and paths to link the different parts of the property.
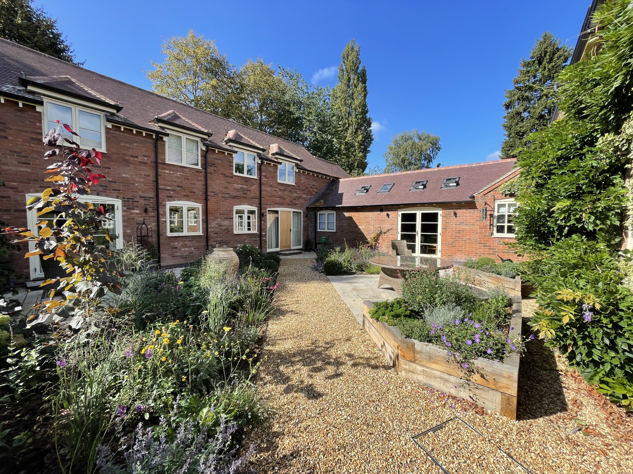
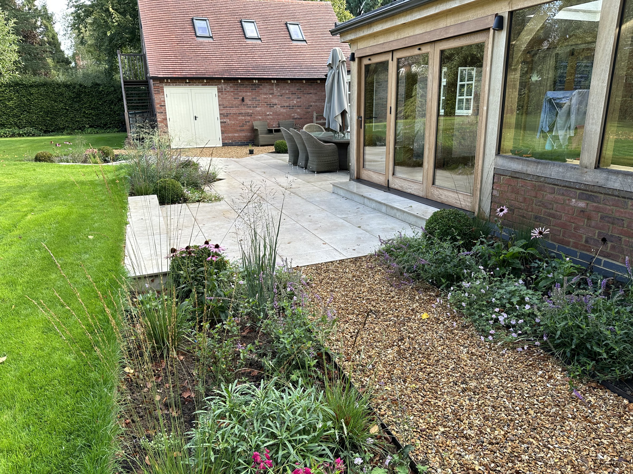
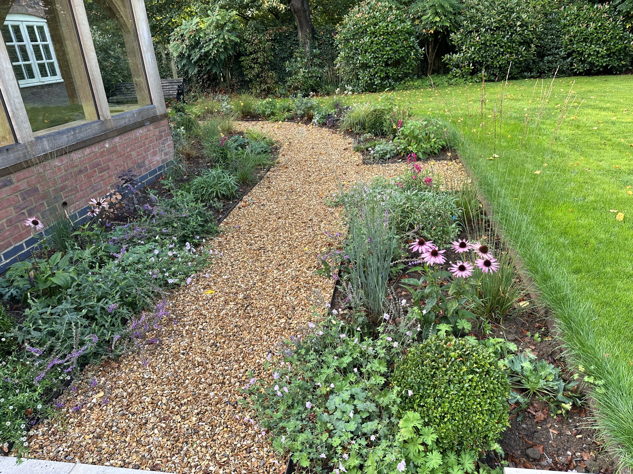
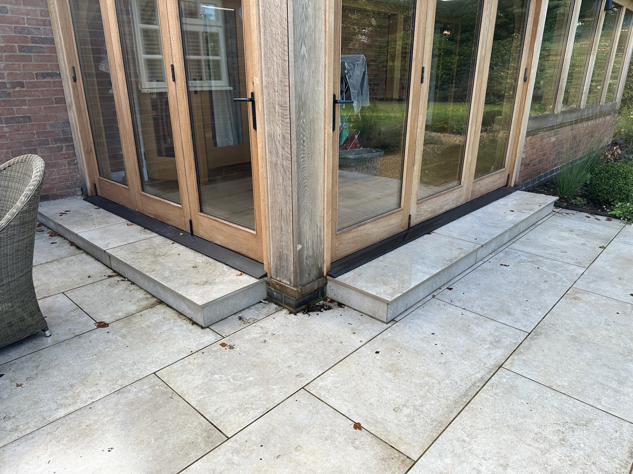
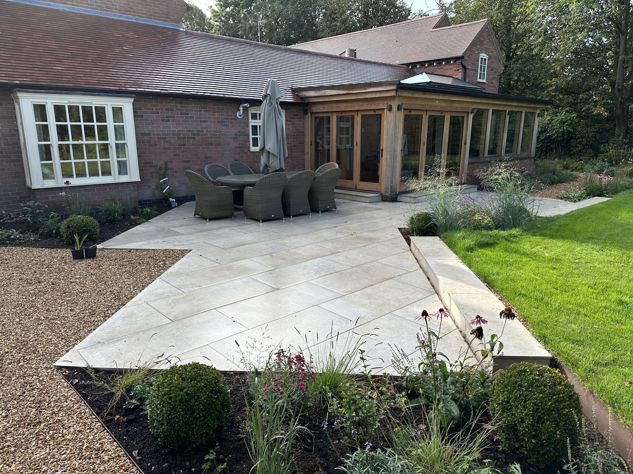
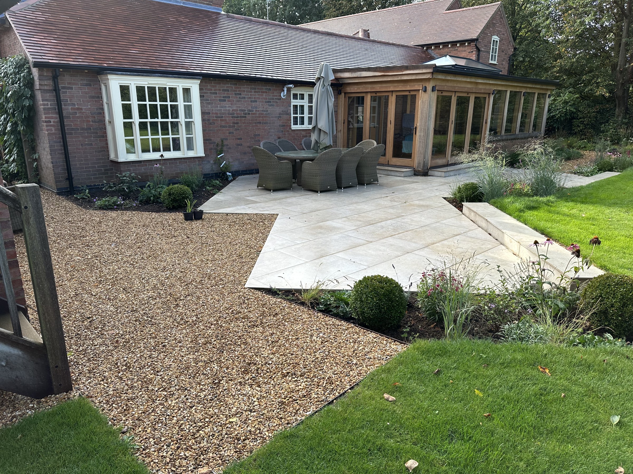
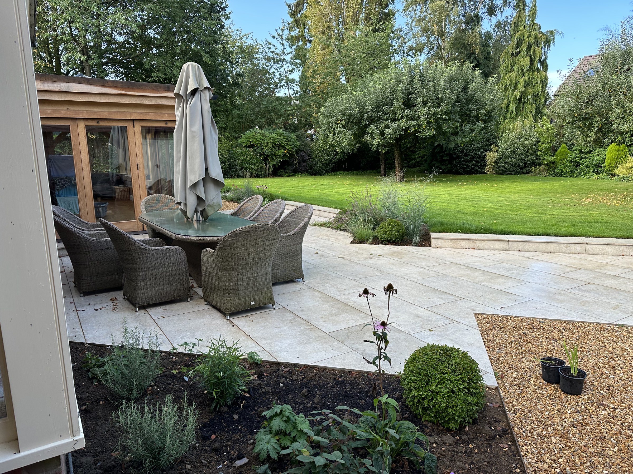
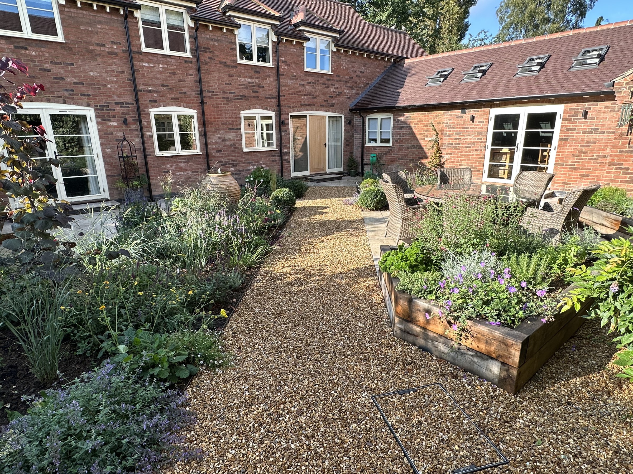
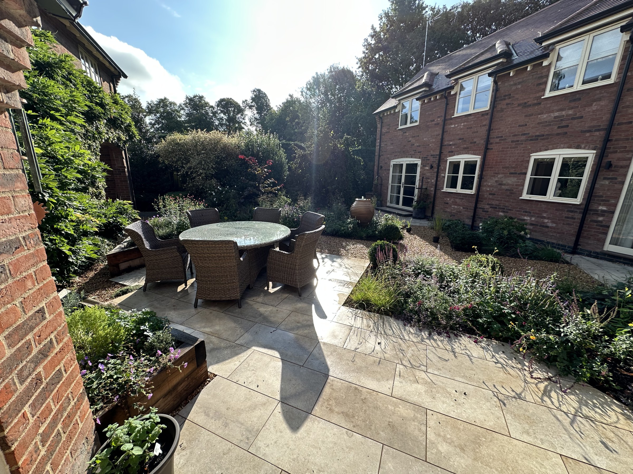
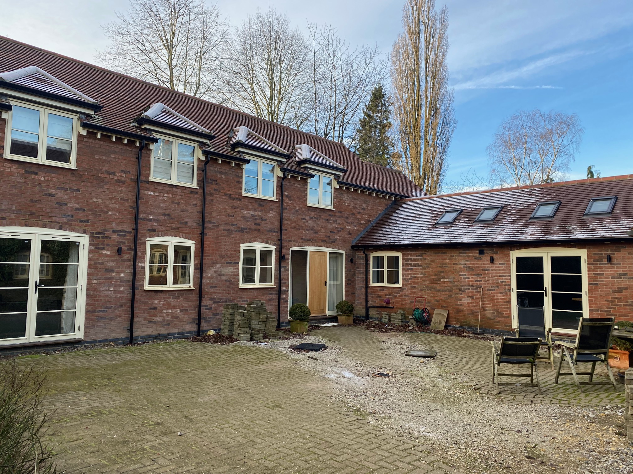
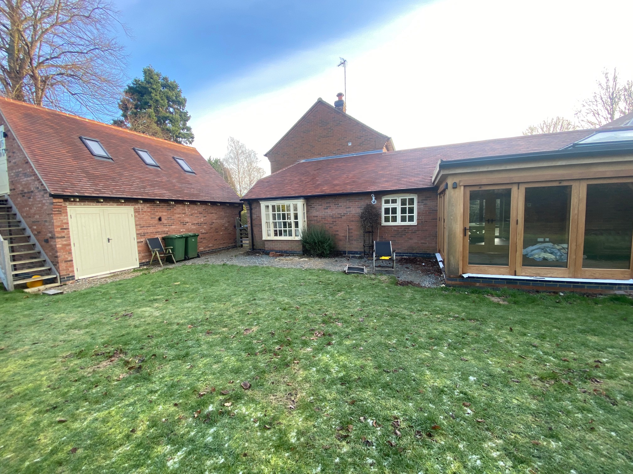
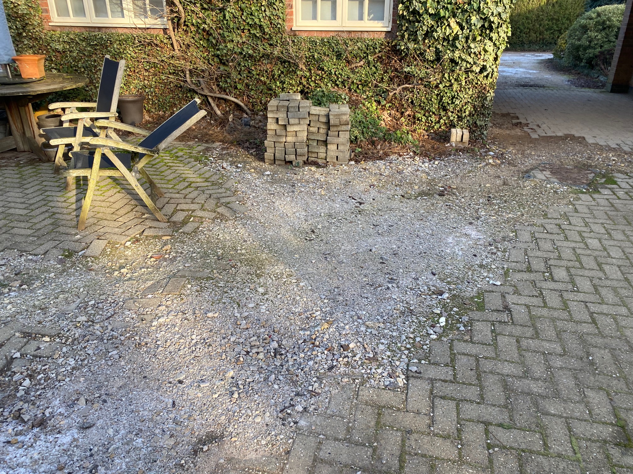
Design
The main garden was to have a patio for entertaining, and also more planting to break up the lawn. A utility area was to be sectioned off behind the garage, and better access to the rear of the property was required.
Plans & Drawings
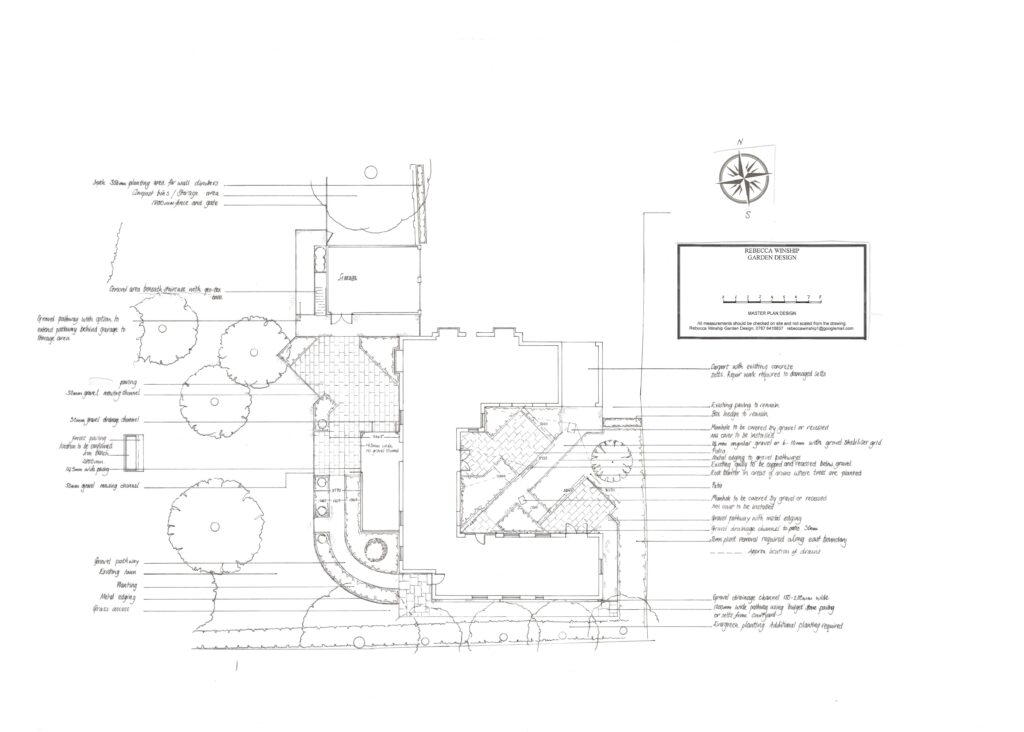
Build
Materials Used
- Foras Porcelain Paving - Dalliance Beige
- Trellis and Fence Panels
- Decorative Gravel
- New Turf and Steel Lawn Edging
- Water Feature - Pots and Pithoi
Client Comments
It was a sheer pleasure working with these guys – even entertaining our dogs. They produced excellent work based upon the excellent scheme that had been drawn up. The aftercare was also first rate, which made what could have been a painful exercise easy. Thank you.
