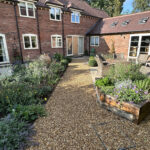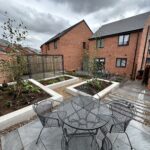Brief
This new build south facing garden was laid to lawn, with a relatively steep slope down from the patio beside the house to the rear boundary. A slightly irregular shape left nooks and crannies to be managed as well as the level changes. The client was seeking a contemporary style with flow from the house which worked with the layers of the garden. They were keen to include an area of growing vegetables and to retain some lawn. They also required privacy from the overlooking neighbours.
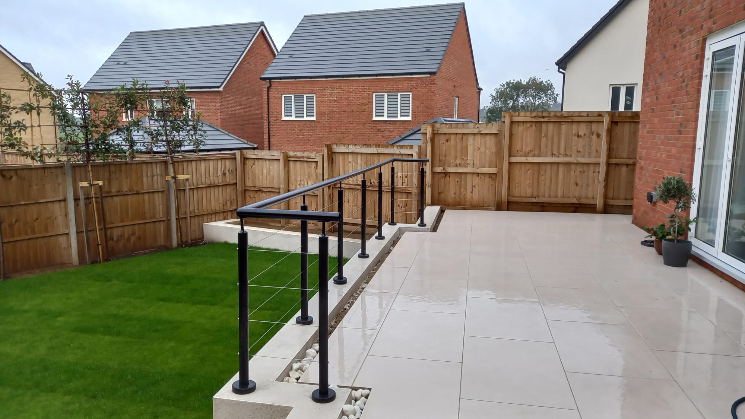
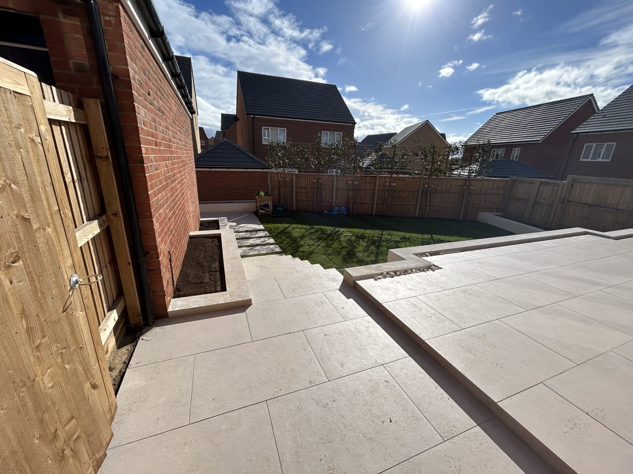
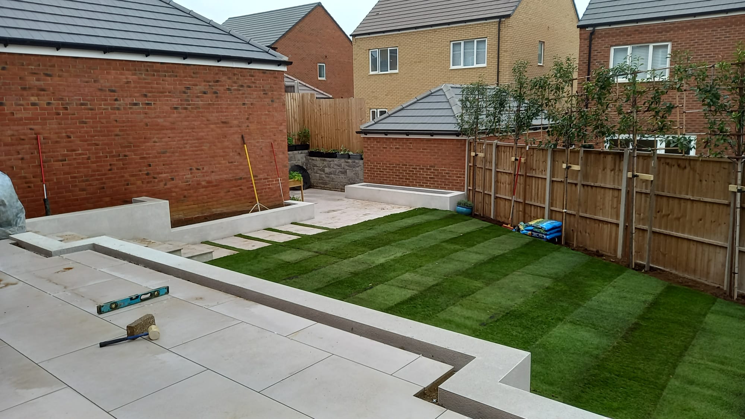
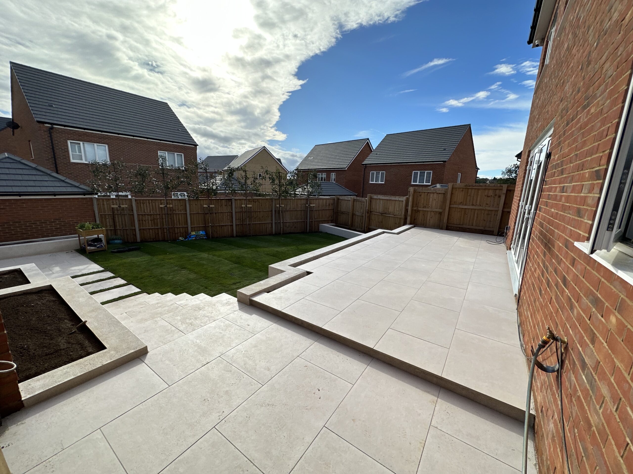
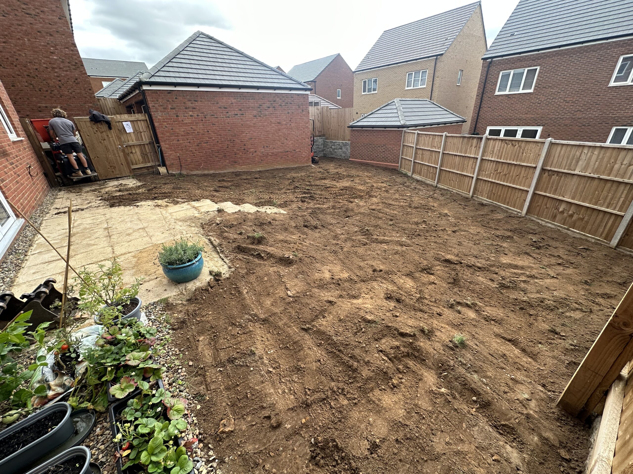
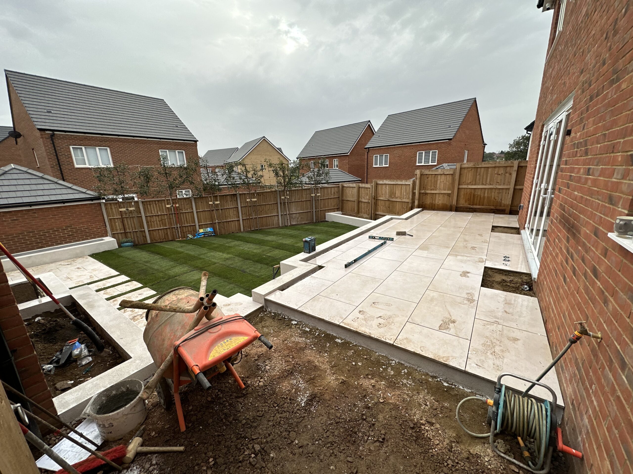
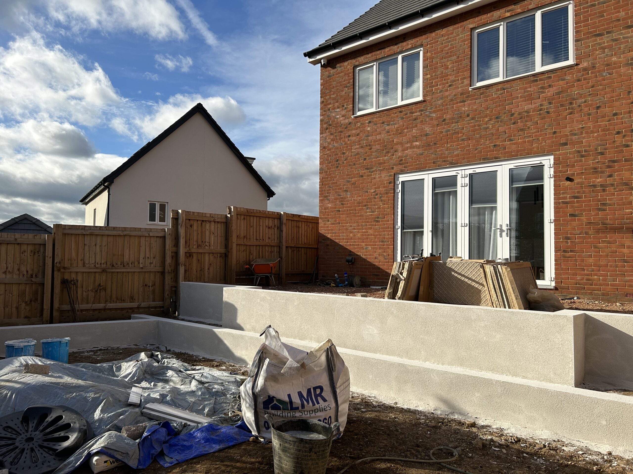
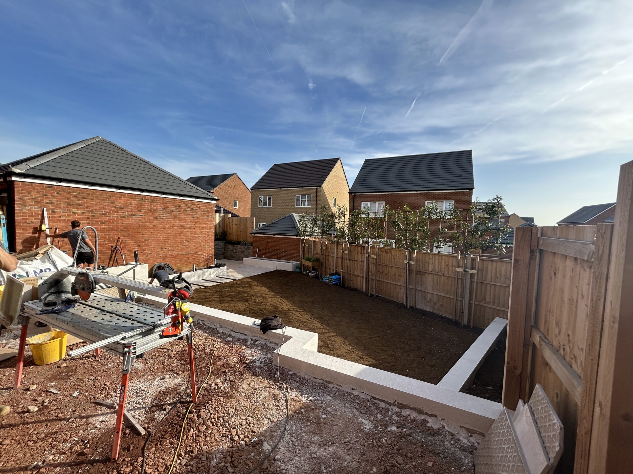
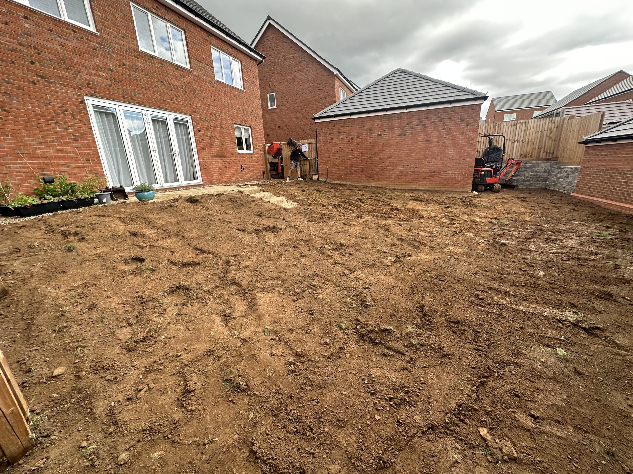
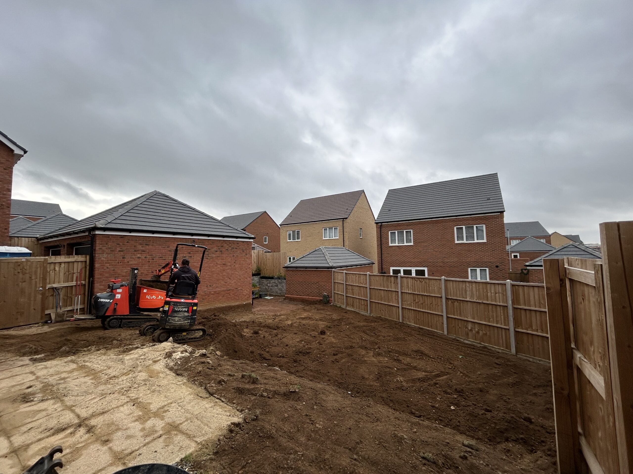

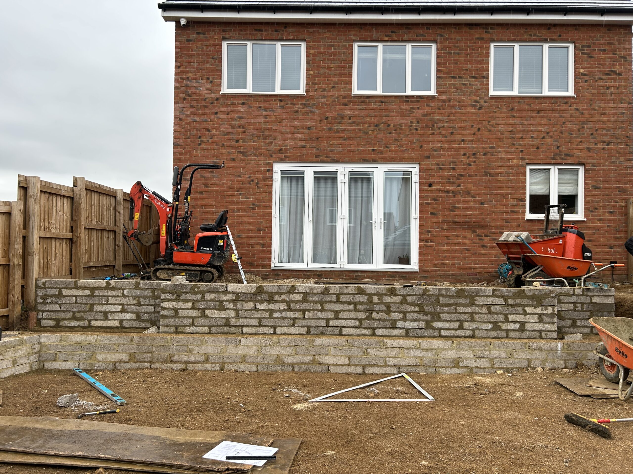
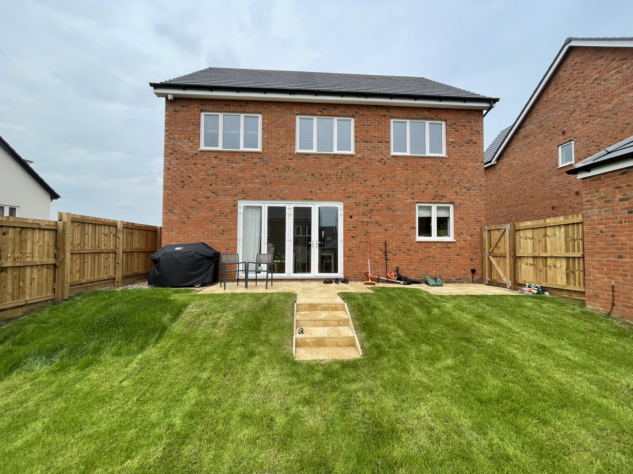
Design
The design provides a generous paved terrace at the house, large enough to accommodate a pergola and dining area. Rendered walls with a post and wire balustrade manage the significant level change. Steps and path lead beside raised borders to the lower level of the garden and an additional paved area behind the garage for lounging. The lower level is laid to lawn with pleached Photinia ‘Red Robin’ providing screening along the rear boundary.
Plans & Drawings
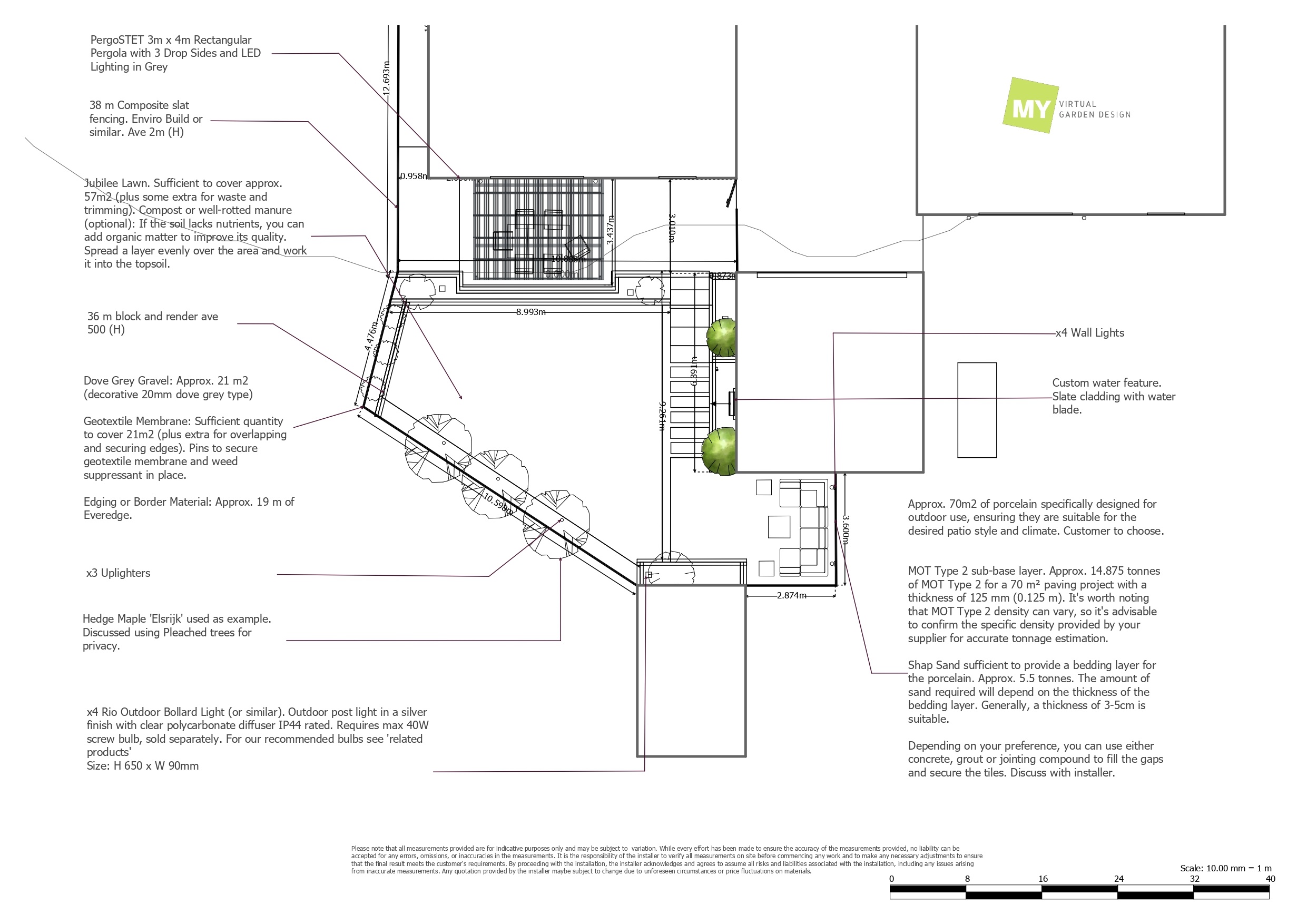
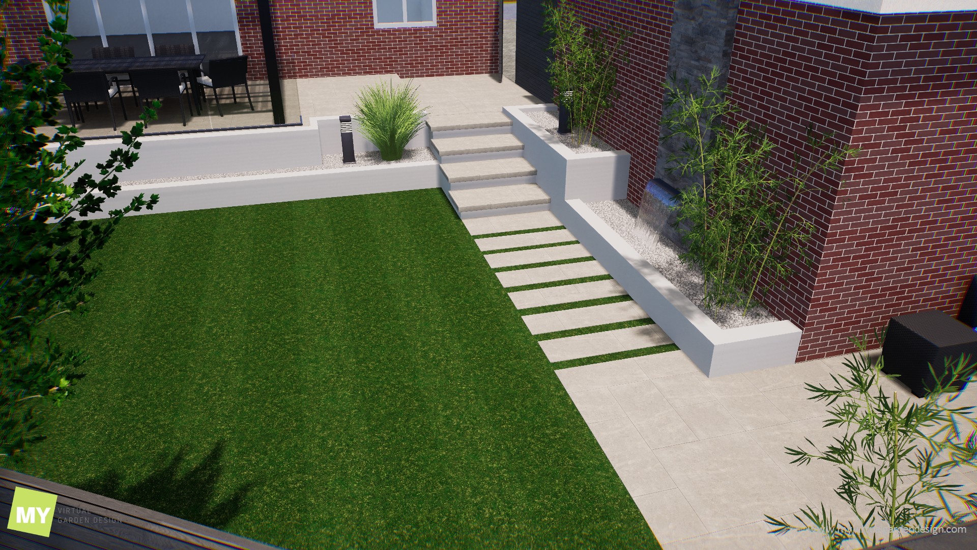
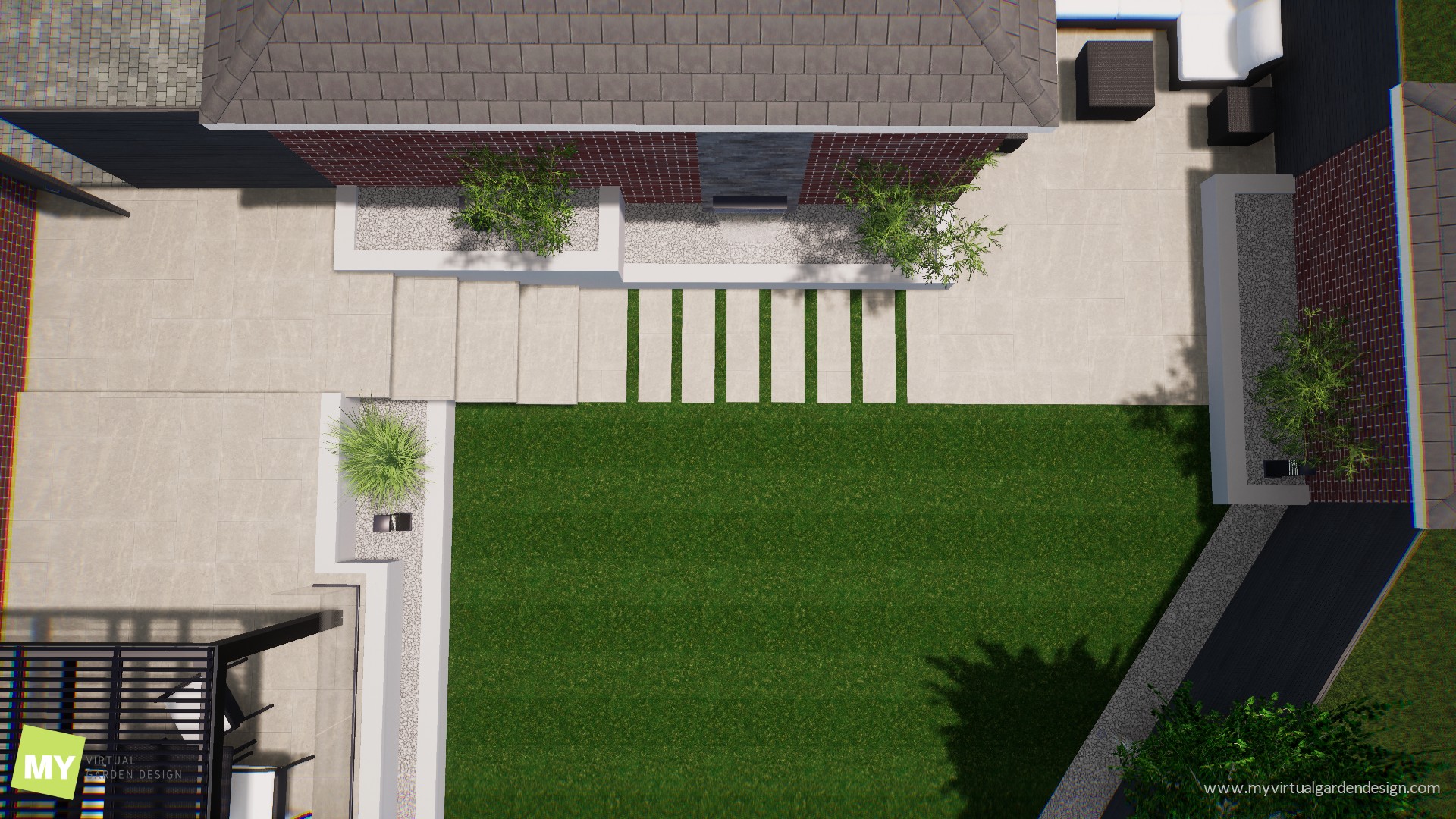
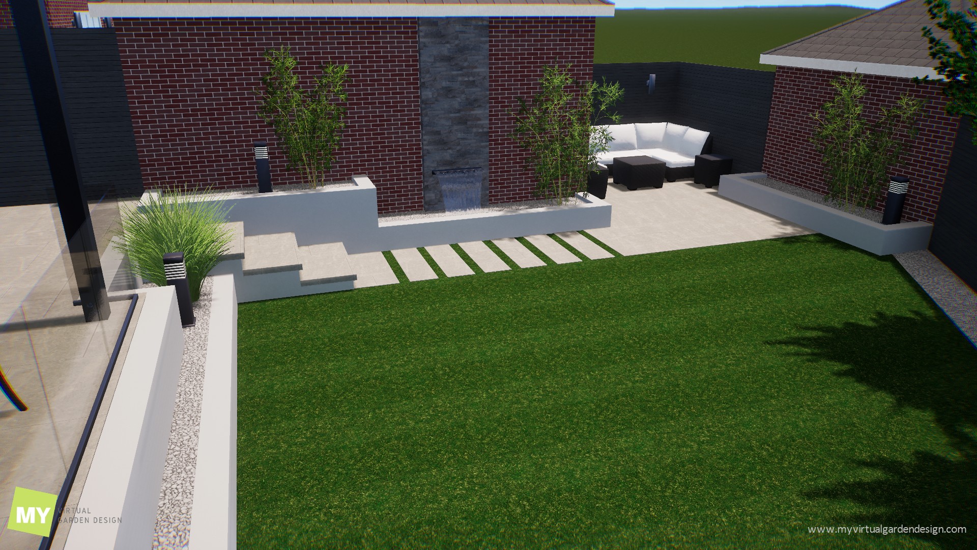
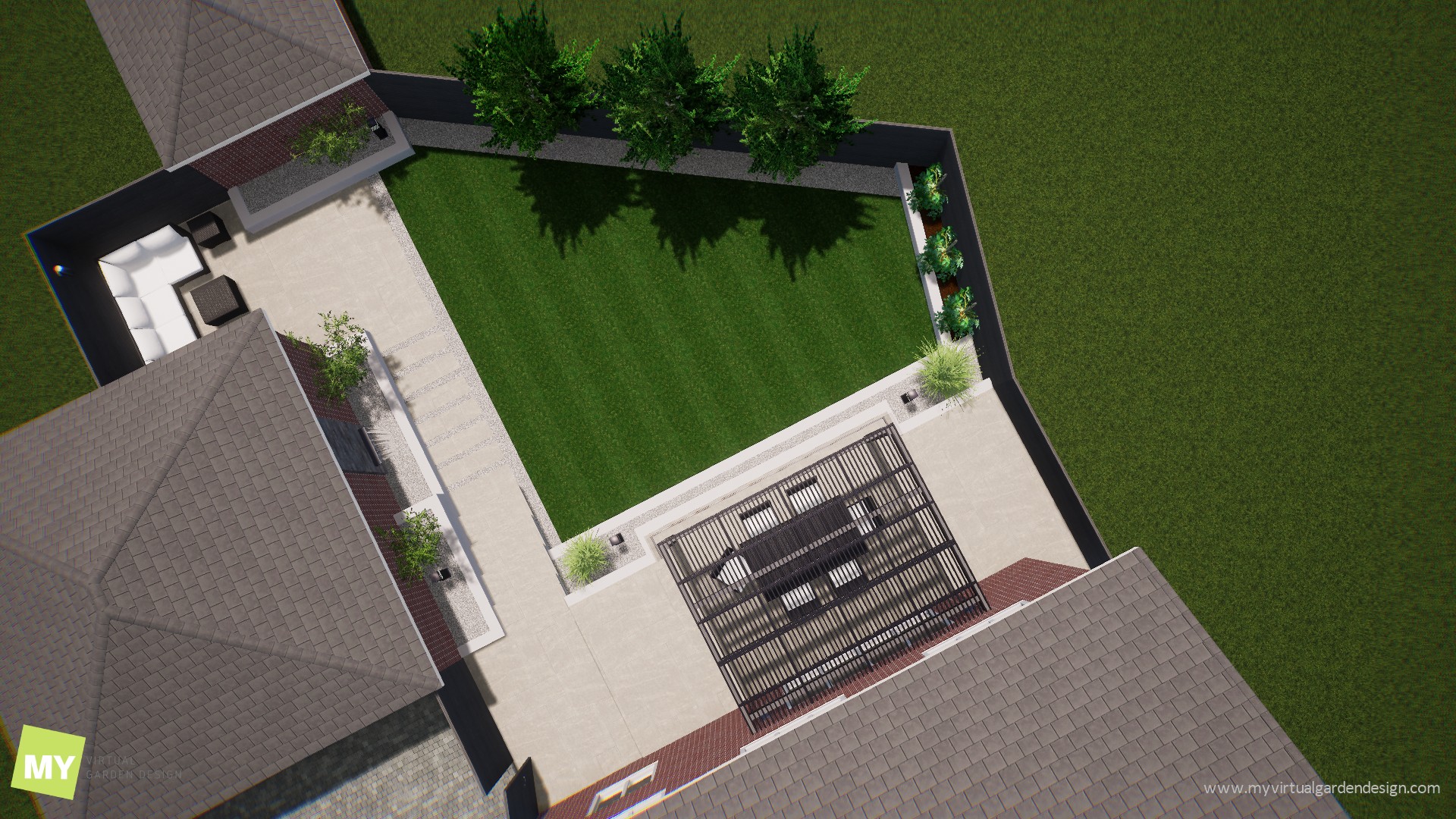
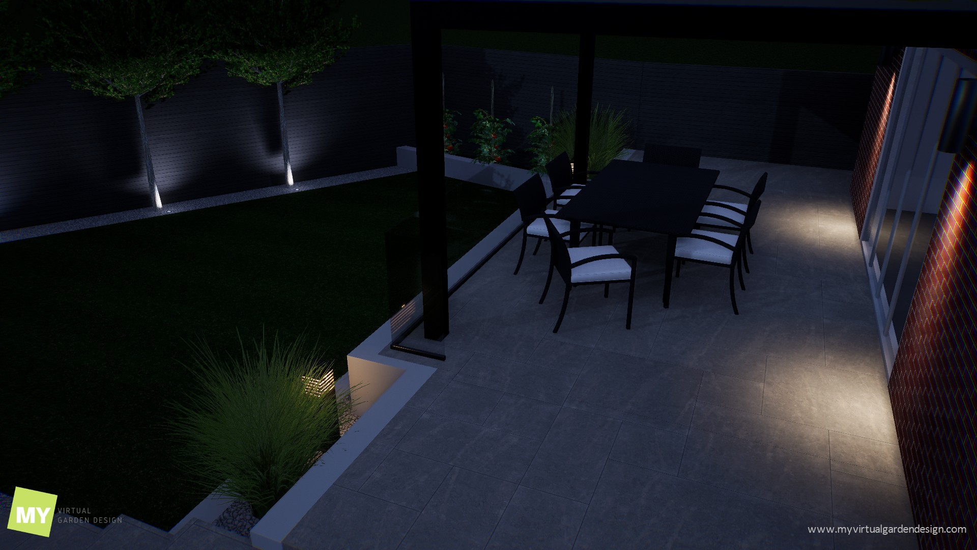
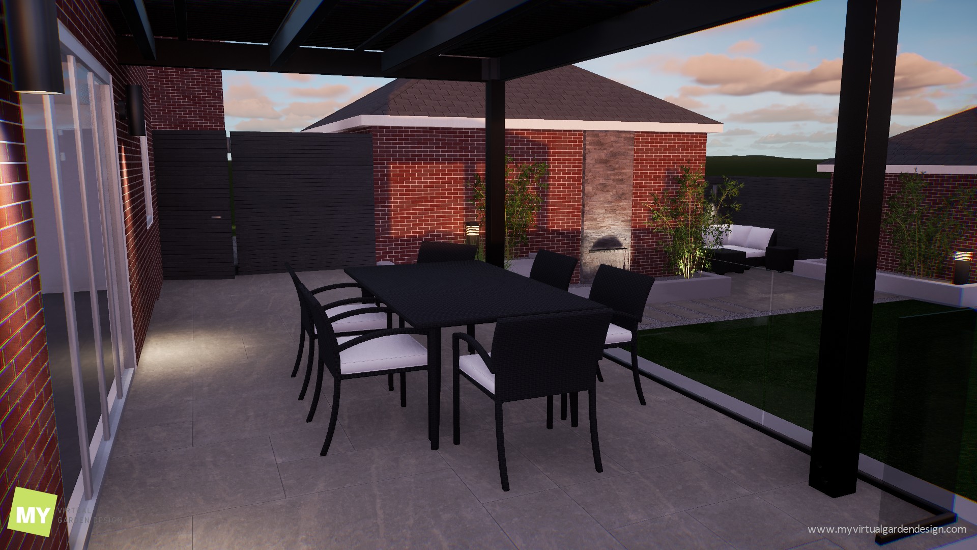
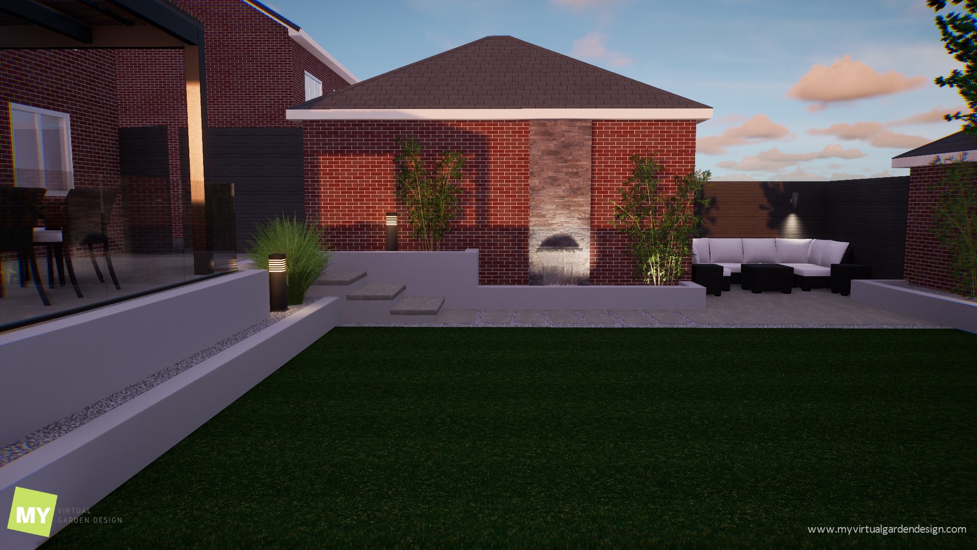
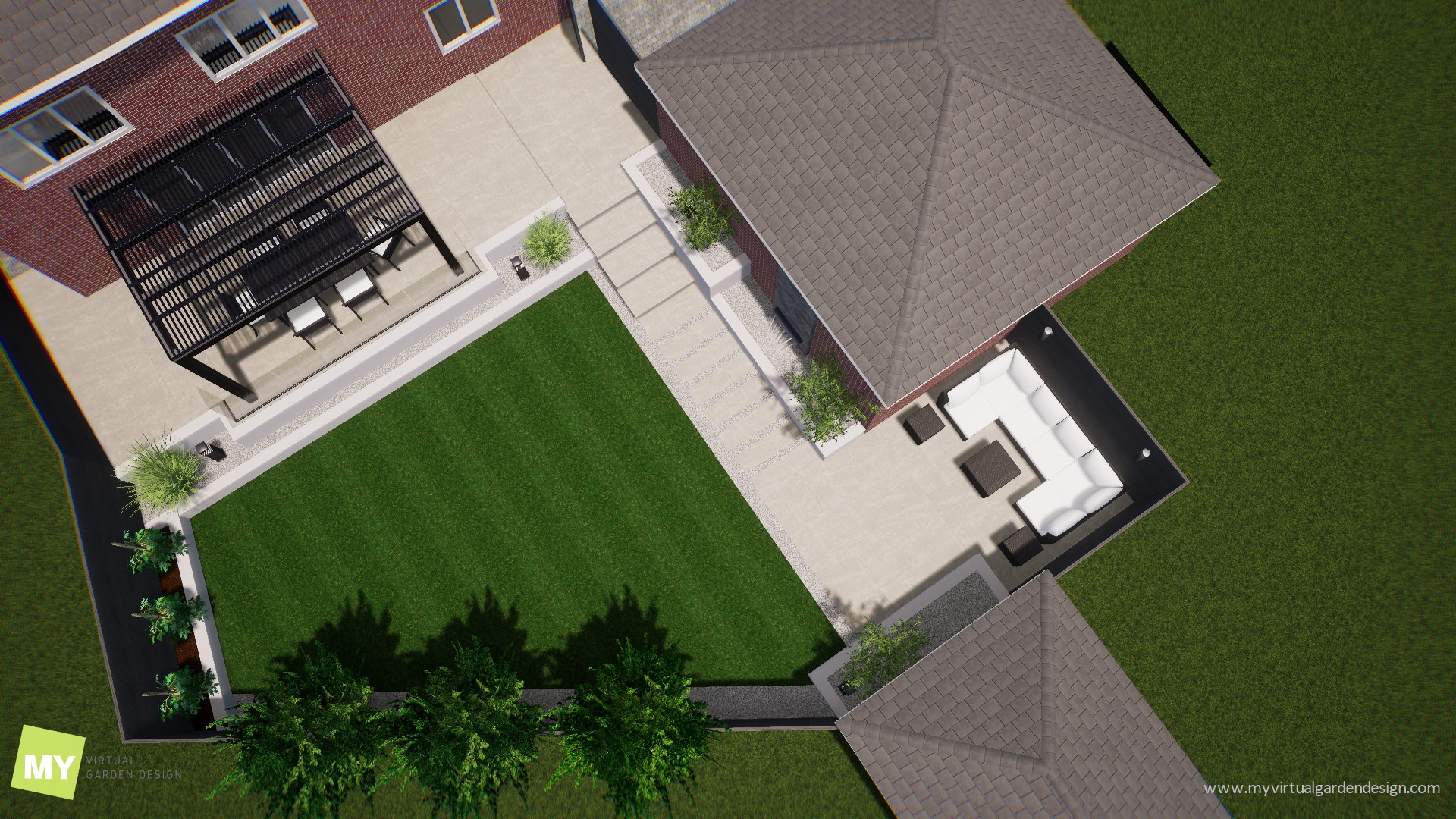
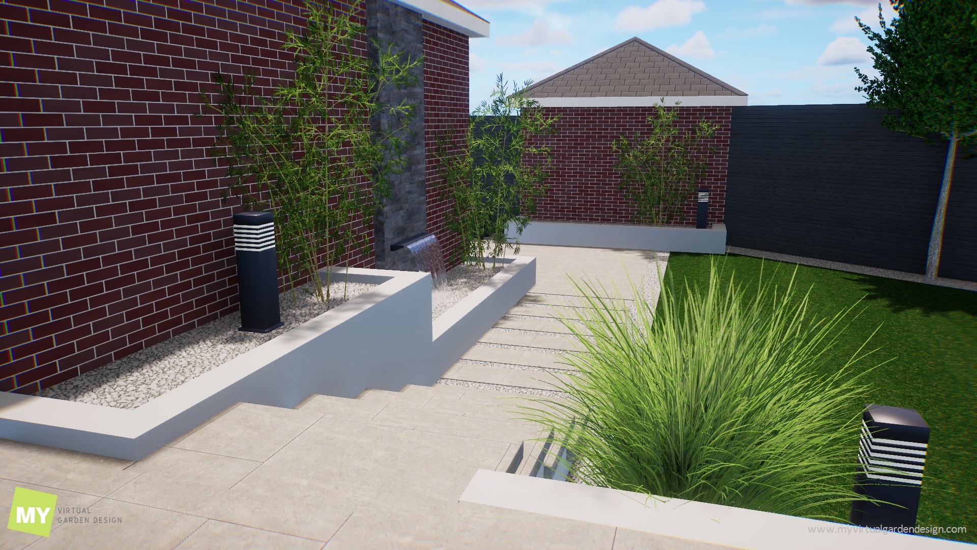
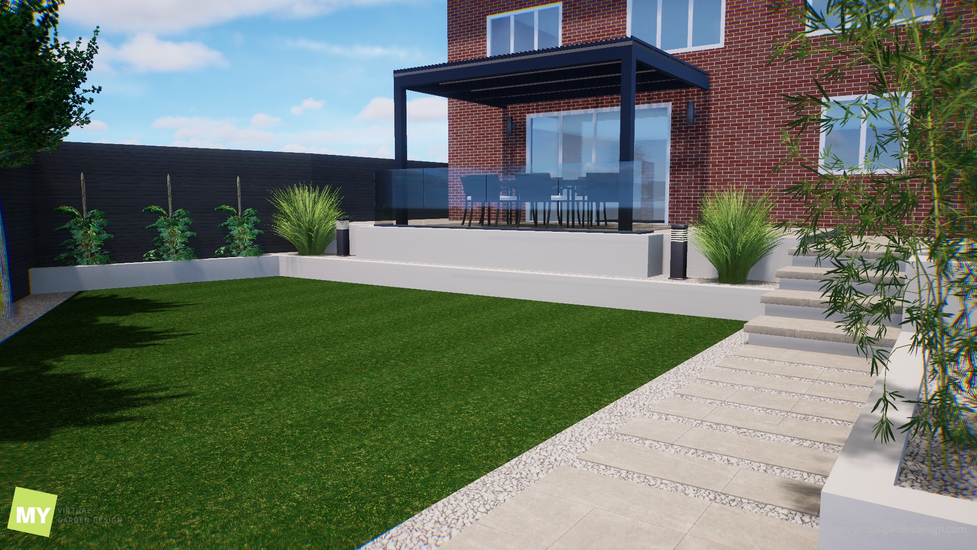
Build
The patios and path are laid with Pavestone Alfa porcelain paving in Bone. The post and wire balustrade was supplied by White Metal and is bespoke to the design. Pleached Photinia ‘Red Robin’ provide screening on the rear boundary.
Materials Used
- Paving - Pavestone Alfa Beige
- Balustrade - White metal - customer made to order
- Turf and Lawn Edging
- Pleached Trees - Photinia 'Red Robin'



