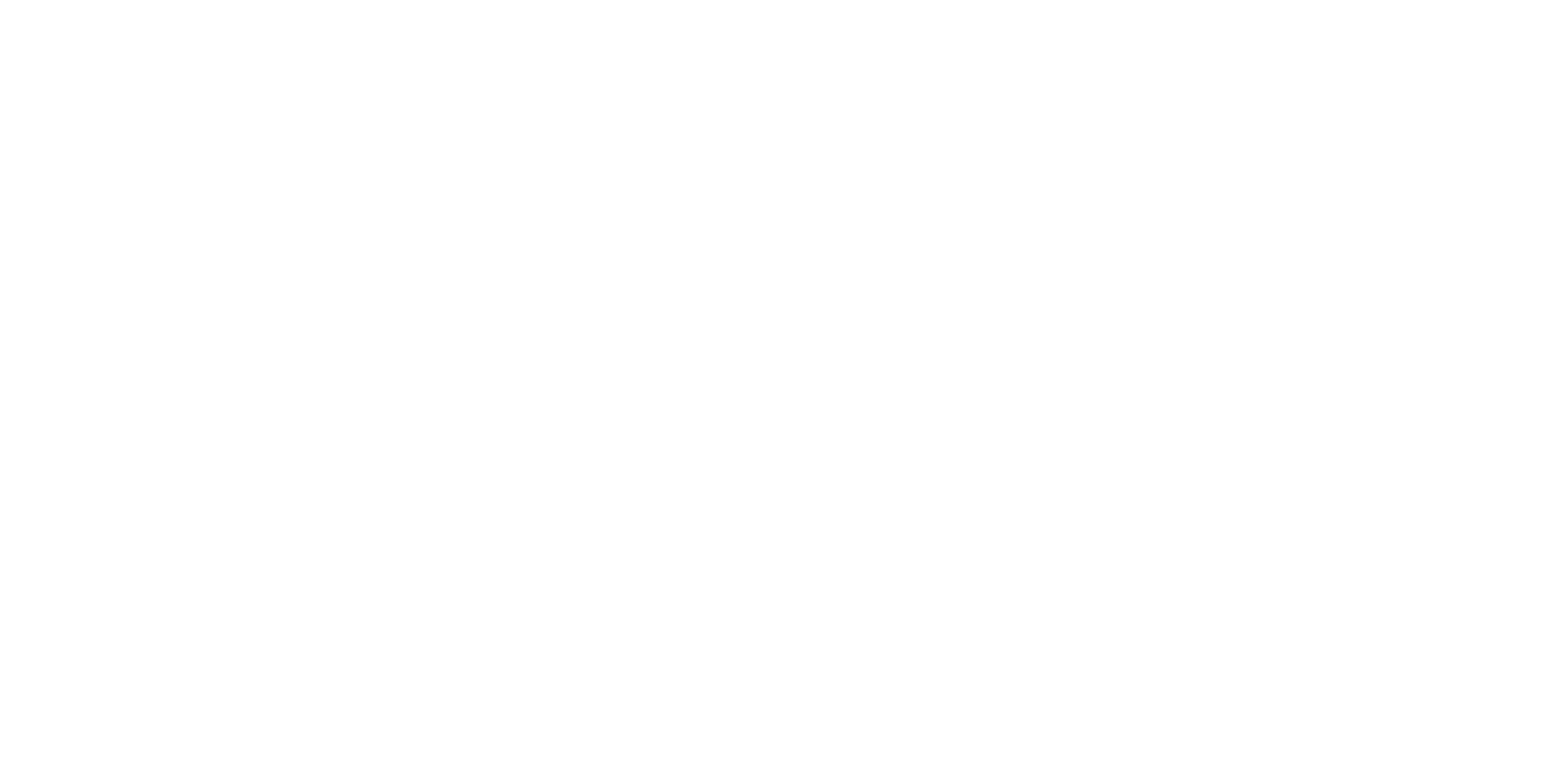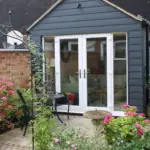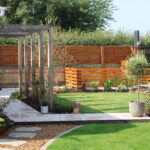Brief
A keen gardener and plant enthusiast, the client had just moved into their bungalow and wanted to put their own stamp on the garden. They wanted the design to include different places to sit as the sun moved around the garden during the day, a new decked area that would wrap around the back of the house, a water feature and plenty of space for plants. It was also important that the garden included ‘futureproofing’ details that would make future maintenance easier.
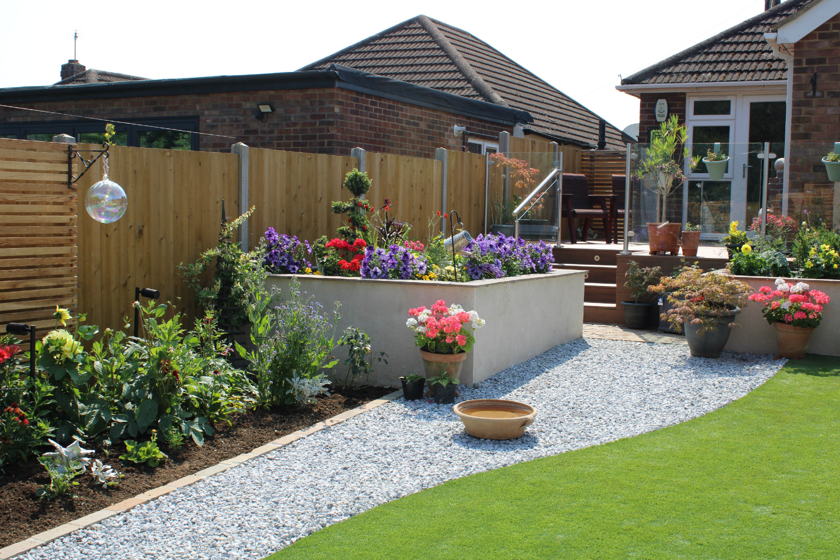
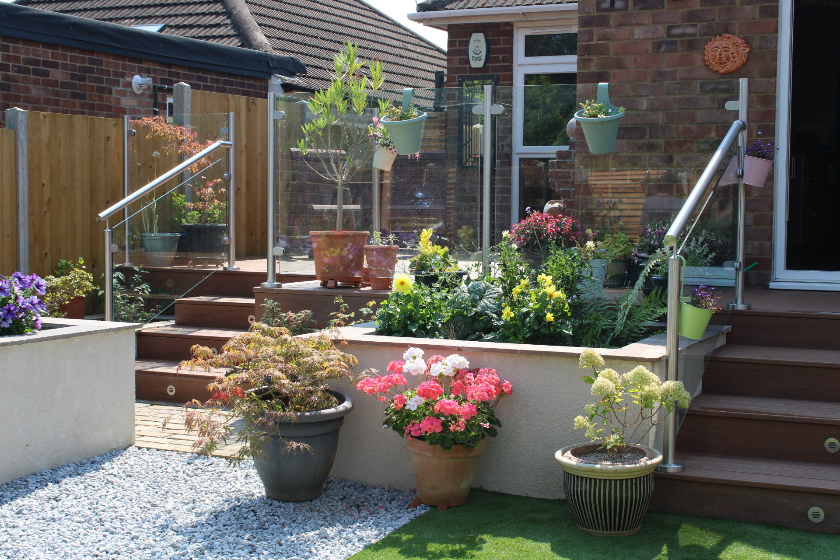
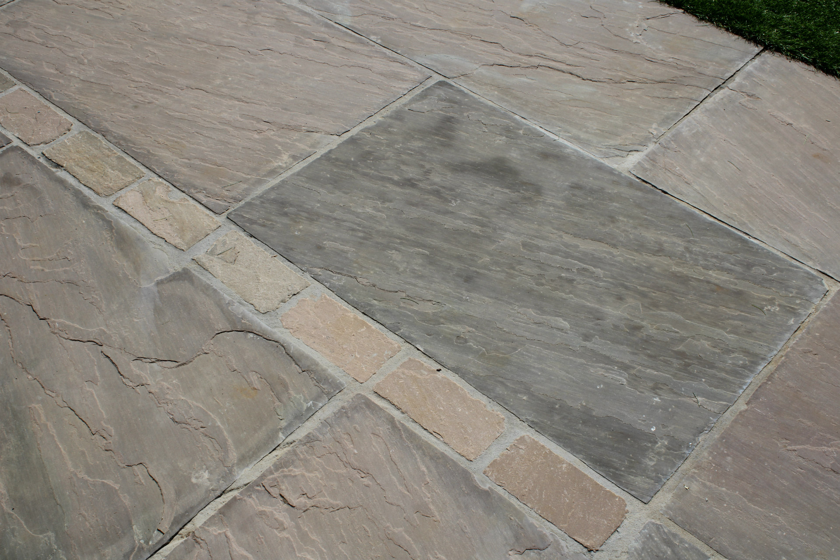
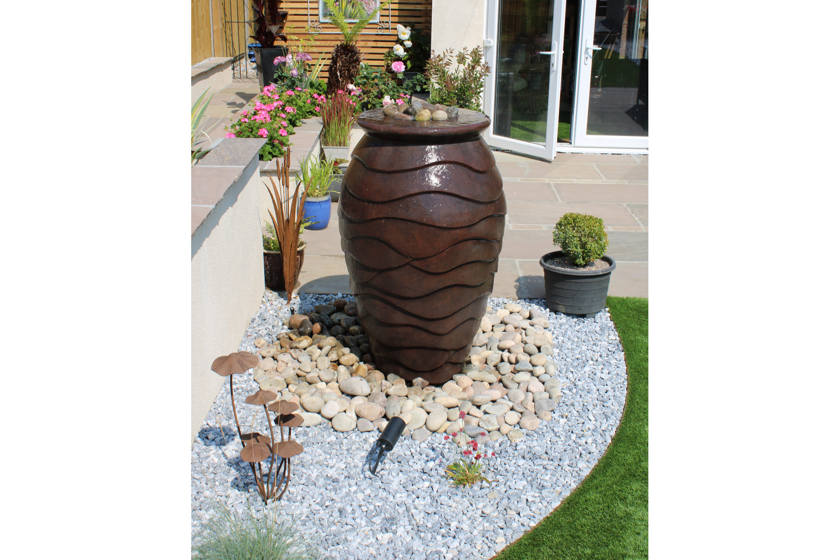
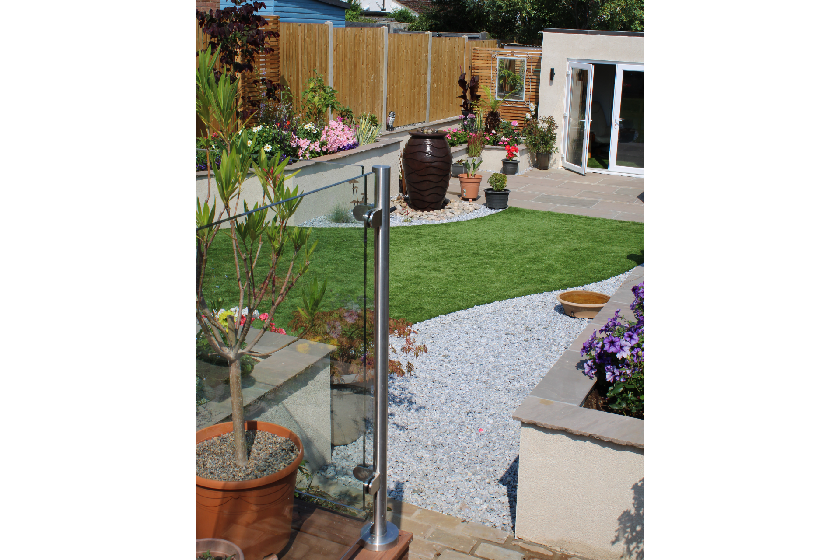
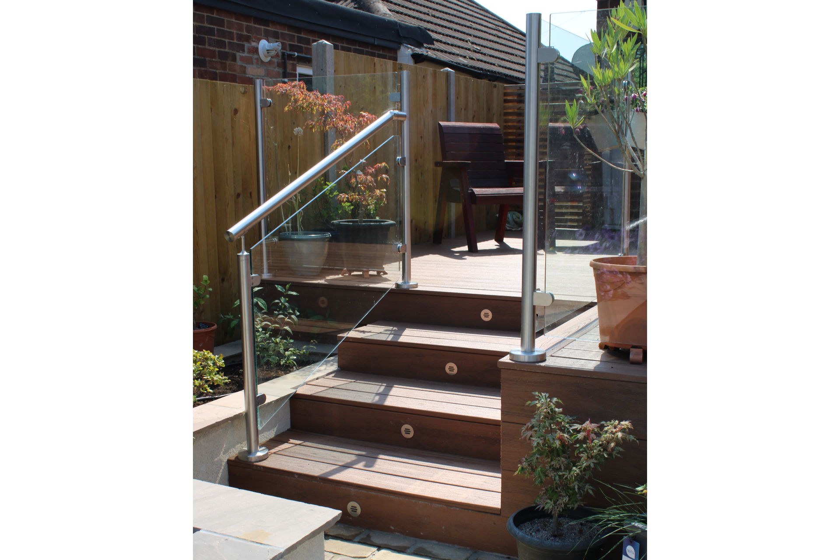
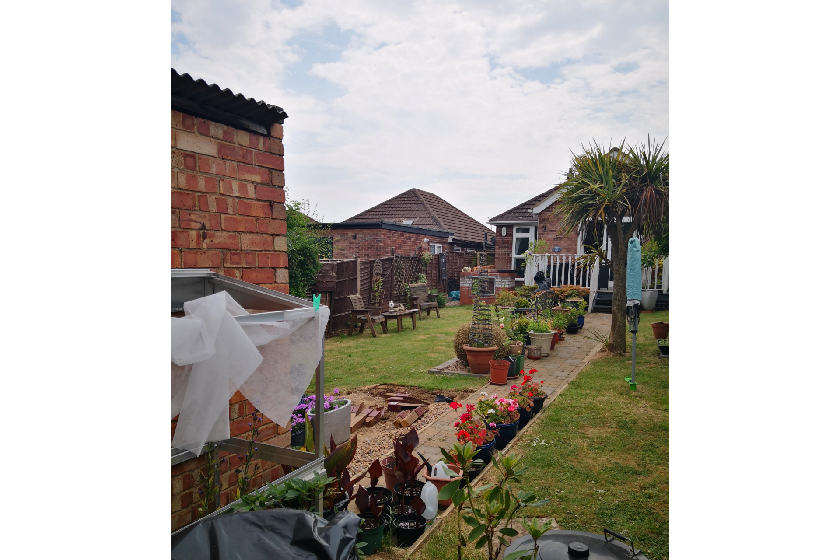
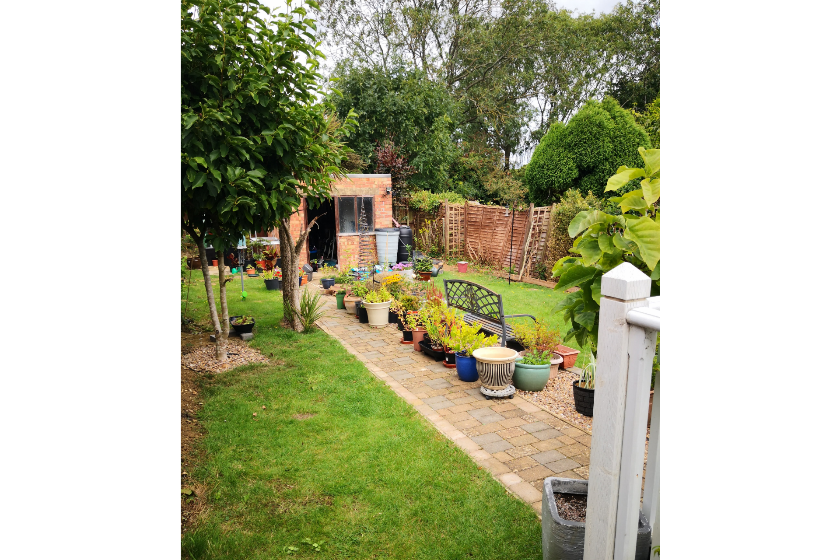
Design
The aim of the design was to create a garden that felt connected to the house, despite the property sitting at a much higher level than the garden. Two wide sets of steps lead from the deck down to the garden and glass balustrades retain an open view from the house. The layout of the garden also provided different views from the house, so the client had different aspects to enjoy from inside. The water feature is positioned so that it can be enjoyed from the house and while sitting outside too. More practical areas, such as vegetable beds and a composting area are hidden behind timber screens either side of the garden room and storage building. The clean and simple finish of the raised beds allows the planting to really stand out and be centre of attention.
Plans & Drawings
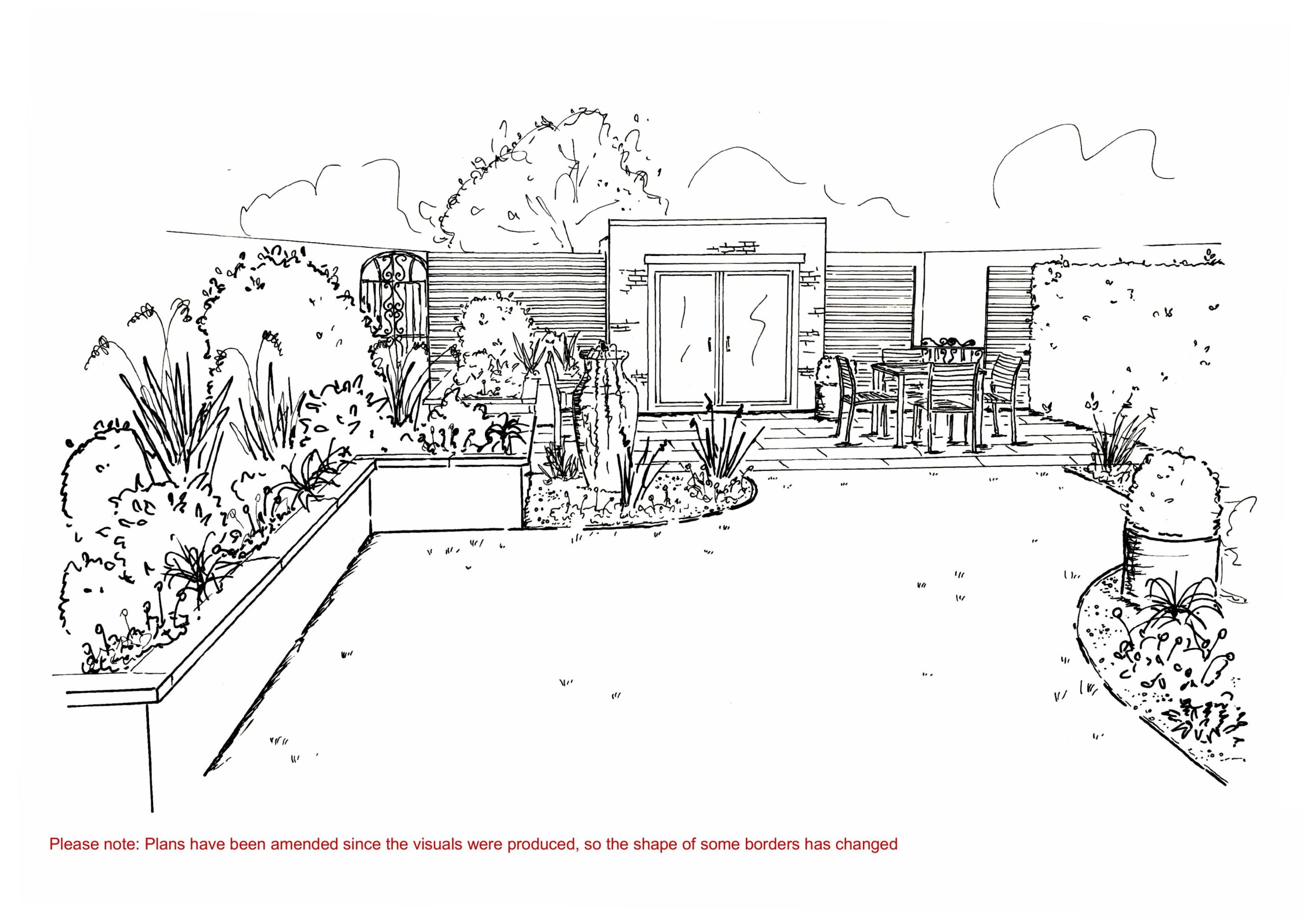
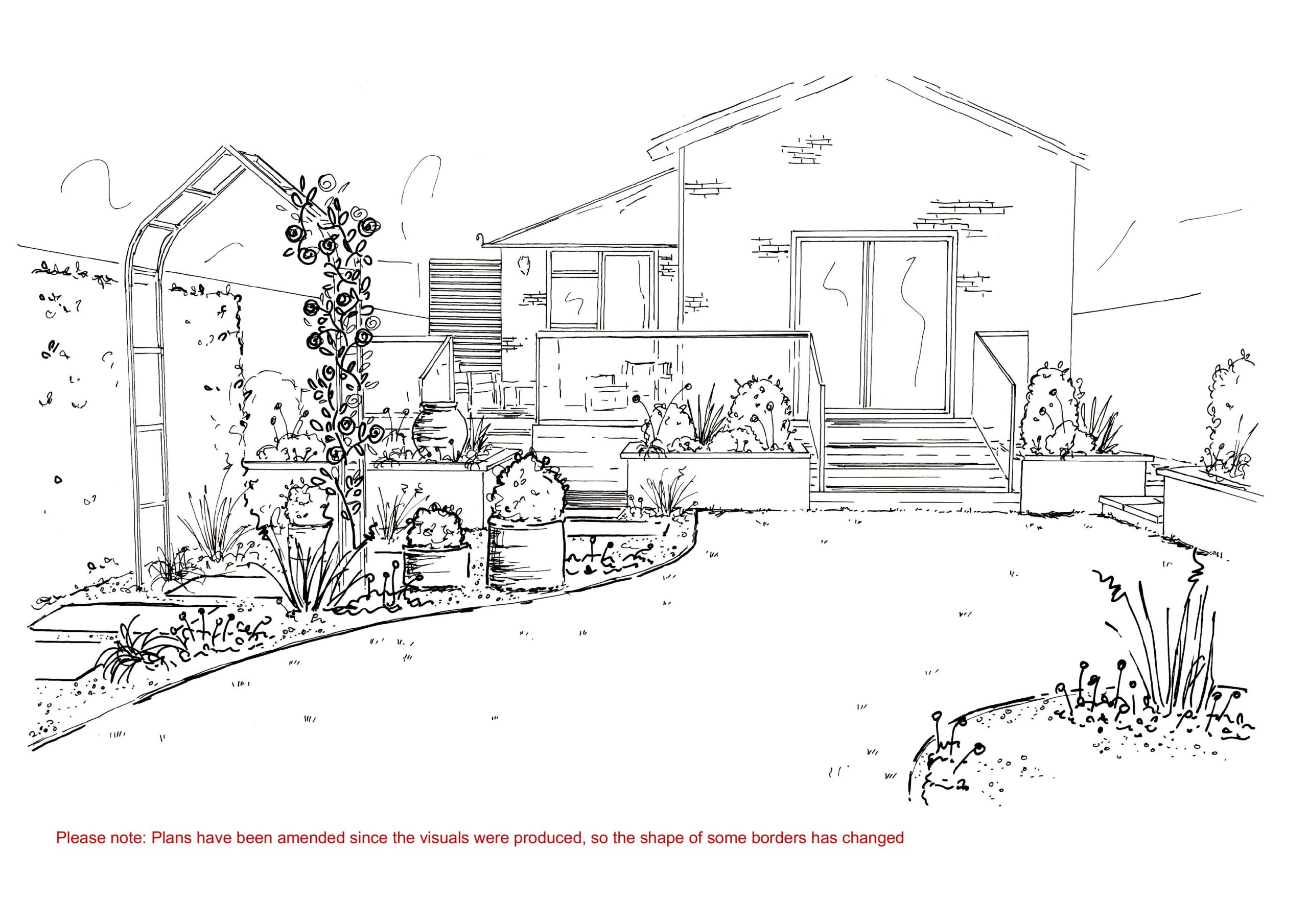
Build
There was a lot to be removed from this garden and careful preparation of levels was needed to manage the difference from house to garden and between neighbours. The client had a lot of pots with plants brought from their previous garden so care was taken to ensure they were not damaged. One of the first jobs was to get a new fence in place to establish boundaries and replace broken and missing panels. As foundations were laid for steps and raised beds the garden began to take shape. Although there was an existing deck in place a new subframe was needed. So everything was removed and new composite posts and bearers were installed to create the extended deck area and steps. There were many elements incorporporated within the design, such as rendered raised beds, decking, sandstone paving and setts, glass balustrade, lighting, irrigation, water feature and timber screens, which made for detailed planning to create a garden ready for the client to fill with all their carefully tended plants.
Materials Used
- Paving - Natural Sandstone - Autumn Green
- Trex Transcend Composite Decking -Tiki Torch
- Jacksons Fenching
- White Metal Glass Balustrade
- Aquascape Scalloped Urn Water Feature
