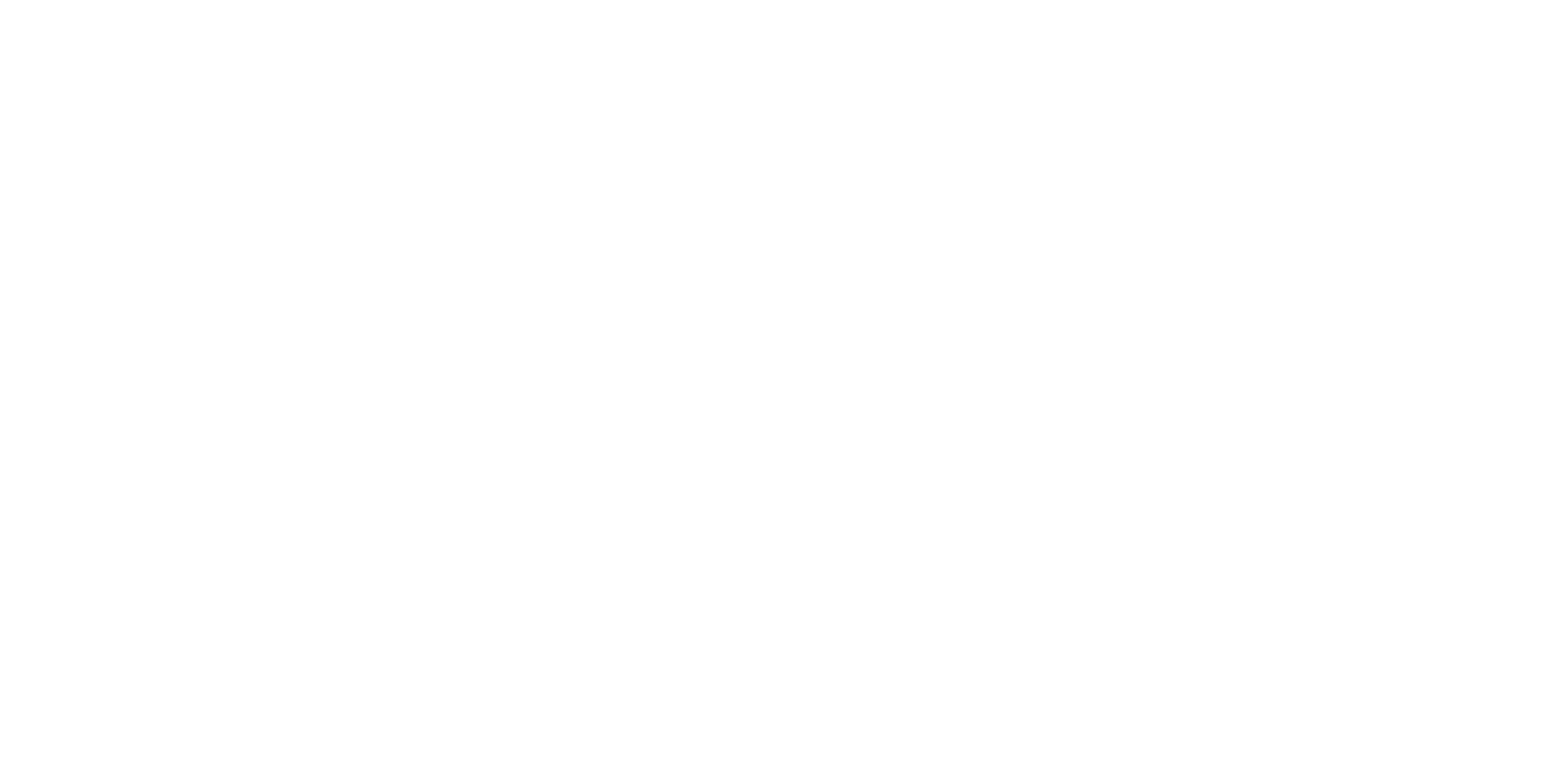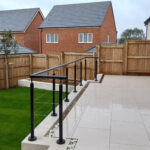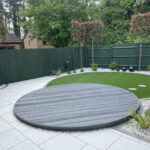Brief
The garden of this north facing new build house had not been developed at all and so was simply a soil canvas, sloping from left to right and rear to house. The clients wanted the garden to be an extension of the house, with varying seating options for different purposes and to accommodate a good number of people.
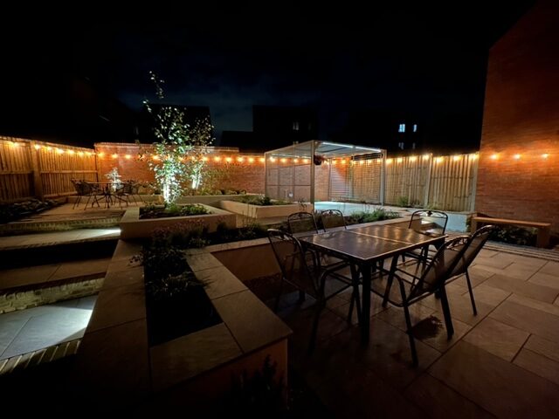
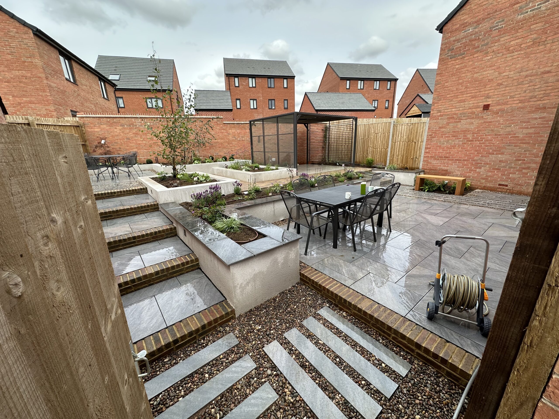
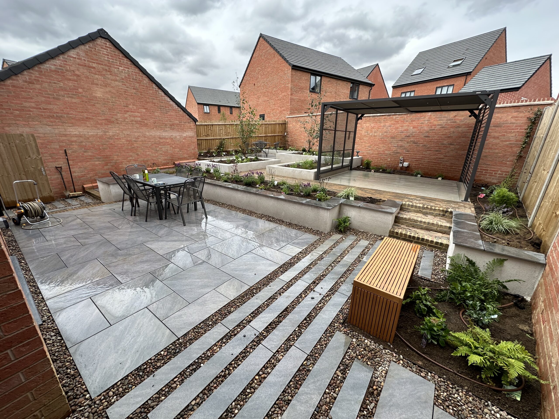

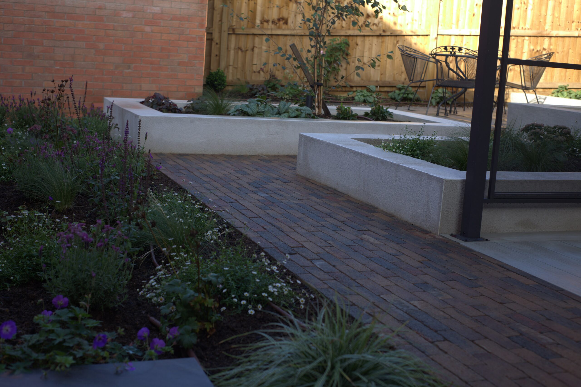
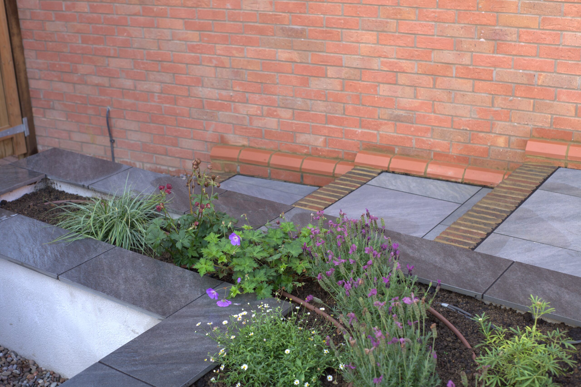
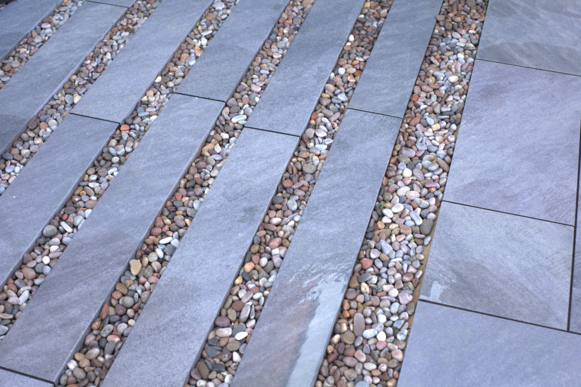
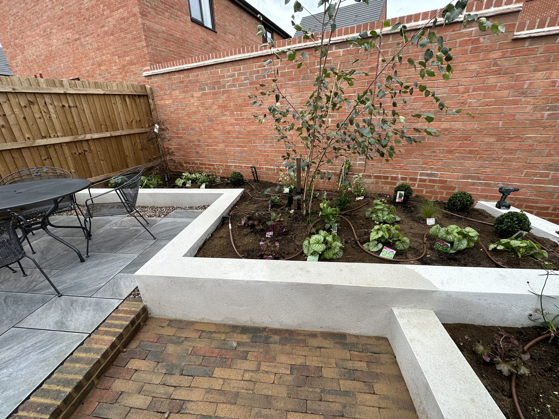
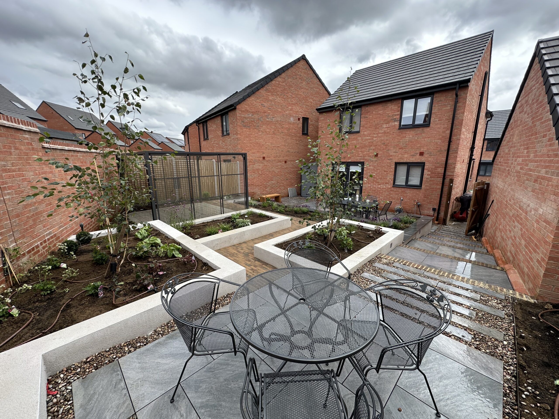
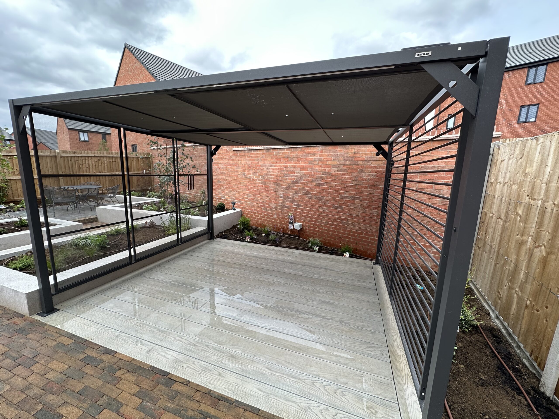
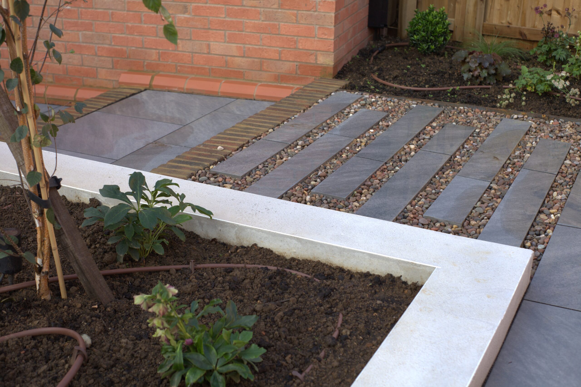
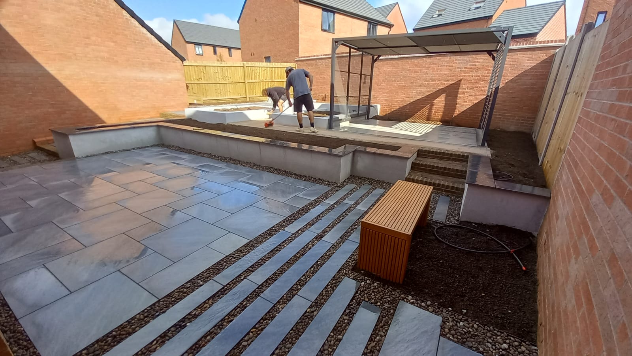
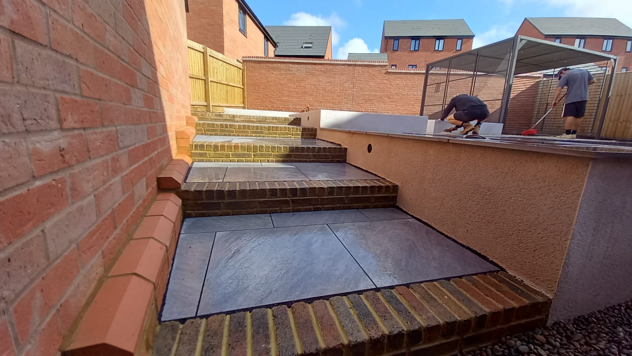
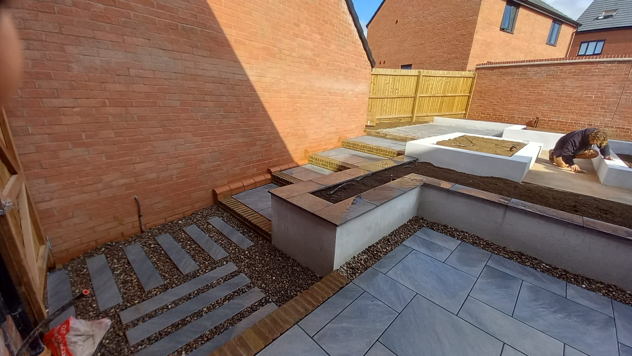
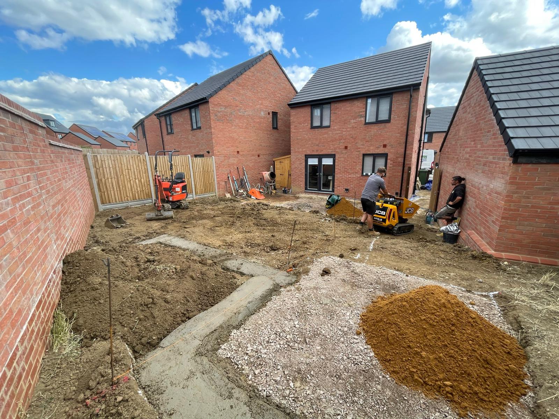
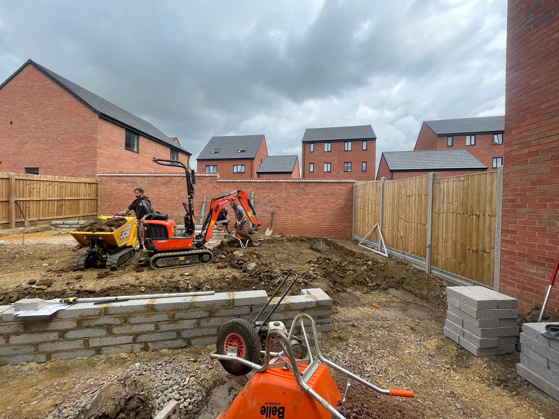
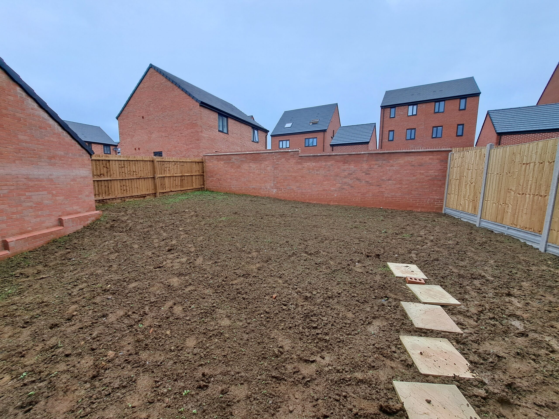
Design
The terraced design incorporates three seating areas, connected with pathways and steps between rendered borders. A large patio adjacent to the house extends the living space and accommodates a large table for outdoor dining. The raised planting borders with coping serve to enclose the patio and provide additional space to rest. An area beside the patio can be used to house the barbeque and a shady planting border incorporates a timber ‘beer bench’.
Steps lead up to the middle terrace and to the decked pergola area for lounging in a sunny corner surrounded by planting. A path leads between the borders and multi-stem Silver Birch to the upper terrace and bistro dining area. Steps beside the garage lead back to the lower terrace and main patio.
Lighting is used to highlight the trees and illuminate the steps
Plans & Drawings
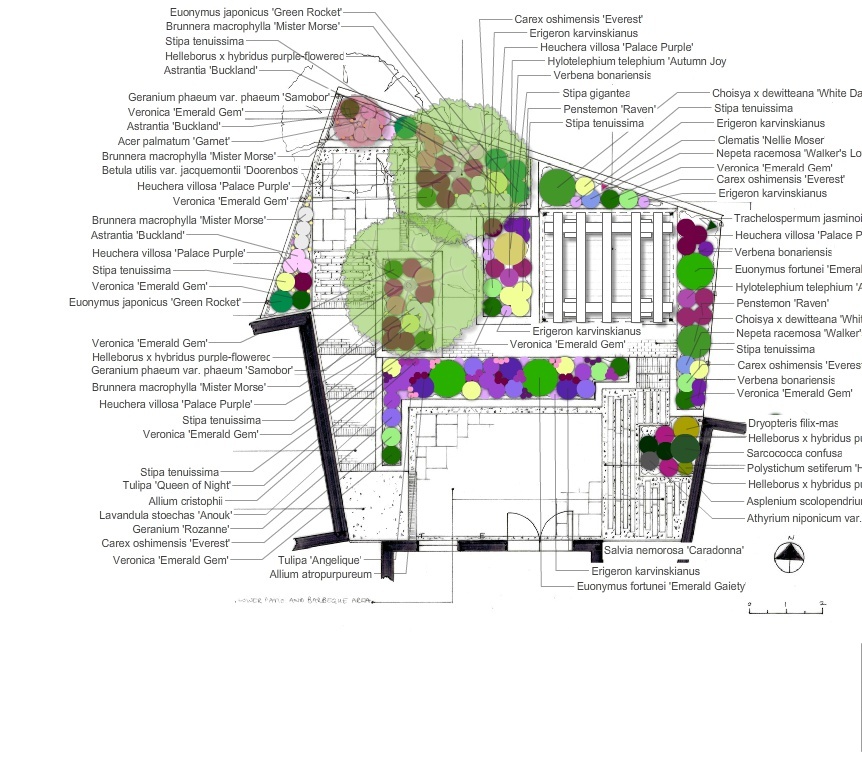
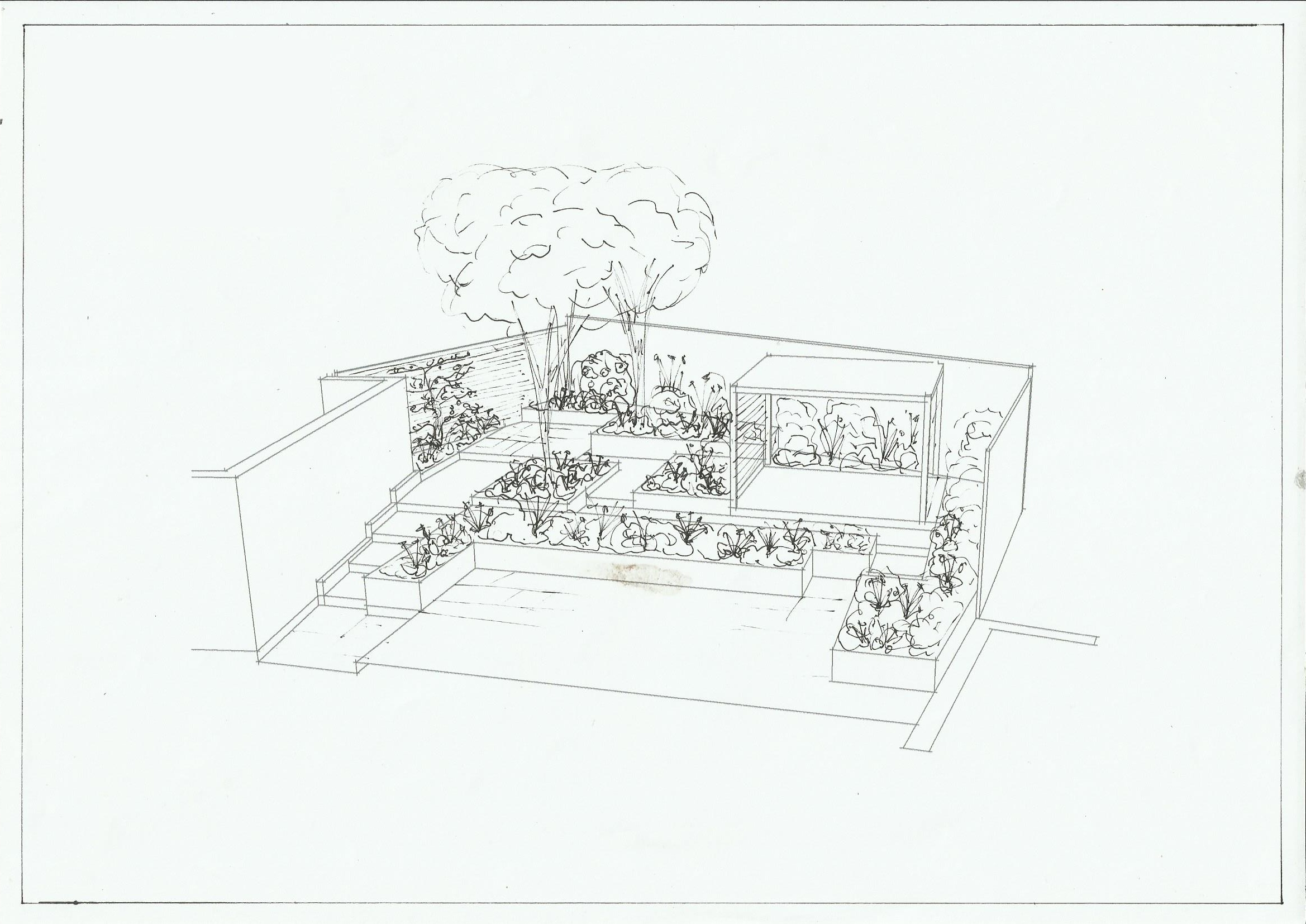
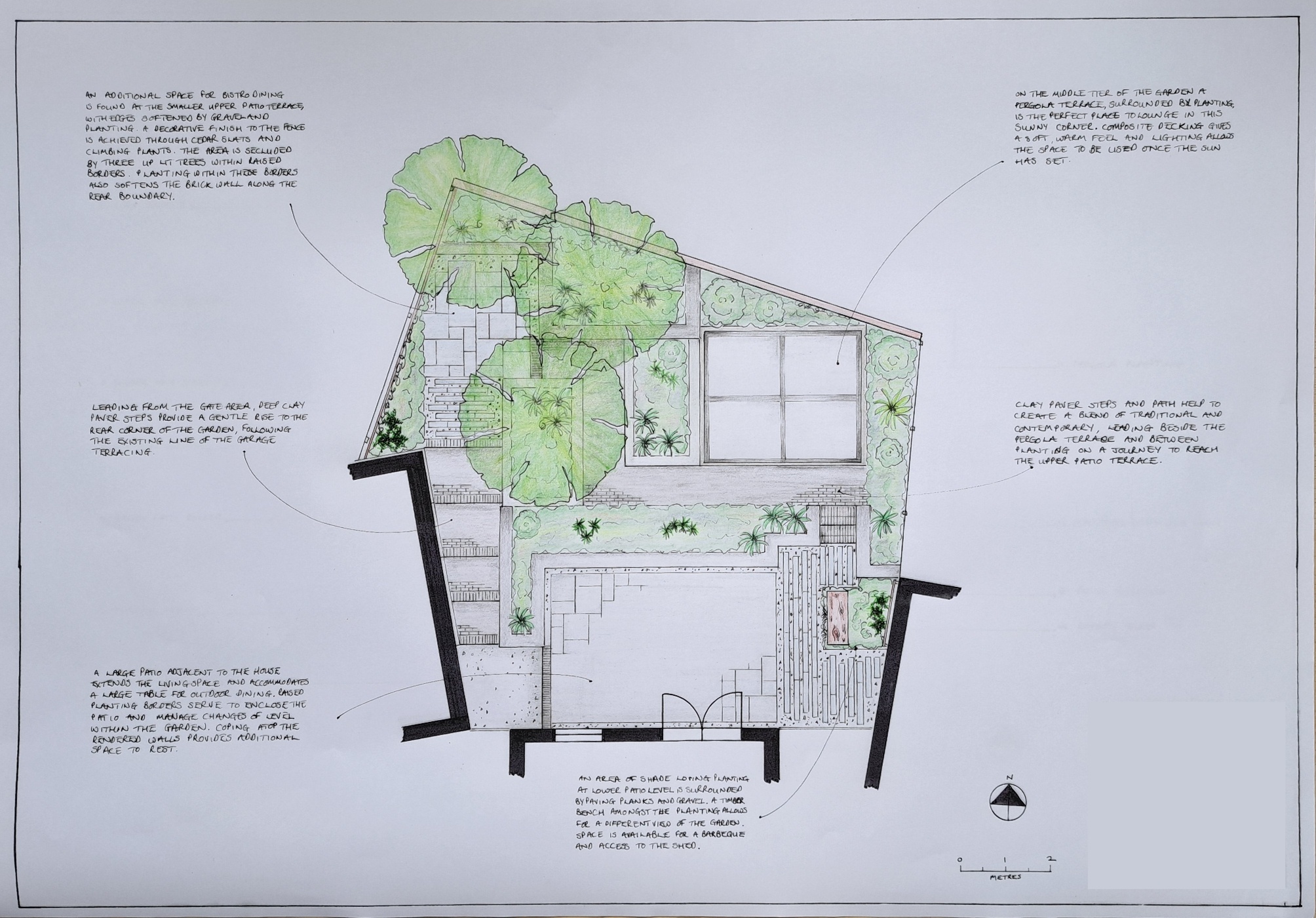
Build
This was a challenging build. The slope meant we had to start the build at the back of the garden, but make sure by the time we got to the house, the levels still worked to the design. There was relatively poor access to the garden; all materials along with lots of garden spoil had to come through through the gap between the garage and the house, which was just under 1 metre wide. The ground is made up as part of the development, so we had to ensure that the foundations for the rendered walls were deep enough to find firm ground, and enough compacted stone was put down to prevent movement of paths and steps in the future. Erecting the customer supplied Kettler Pergola was very fiddly, but provided good privacy alongside some strategically placed Silver Birch trees. There was a great mix of Modern Materials in this job, Composite Decking, Porcelain Paving and rendered walls which all combine to great effect. During the build we ensured ducting was in place so that installation of Garden Lighting and Irrigation did not mean unsightly pipes and cables. Lots of forward planning on this job, but a really rewarding build.
Materials
- Paving - Bradstone Mode Profiled in Silver Grey for paving and Graphite for coping
- Decking - Millboard Enhanced Grain Composite Decking in Smoked Oak
- Tobemore Clay Pavers
- Monocouche Pre-coloured Render in Dove Grey
