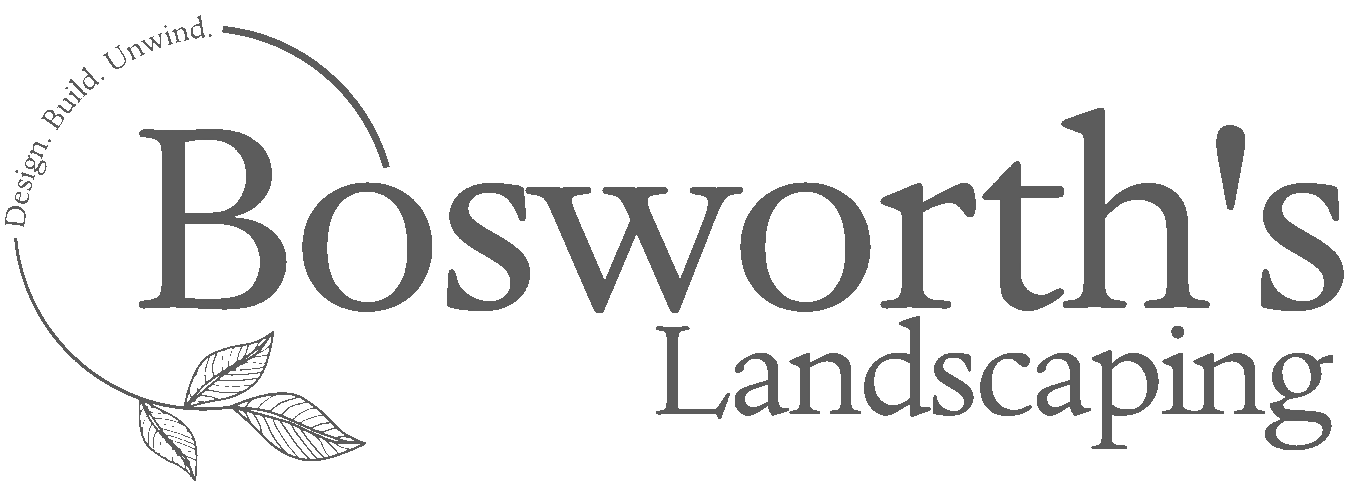Our Services
- Garden Structures
- Walls and Steps
- Water Features
- Lawn Installation
“Blending creativity and craftsmanship to turn ordinary gardens into extraordinary outdoor living spaces.”
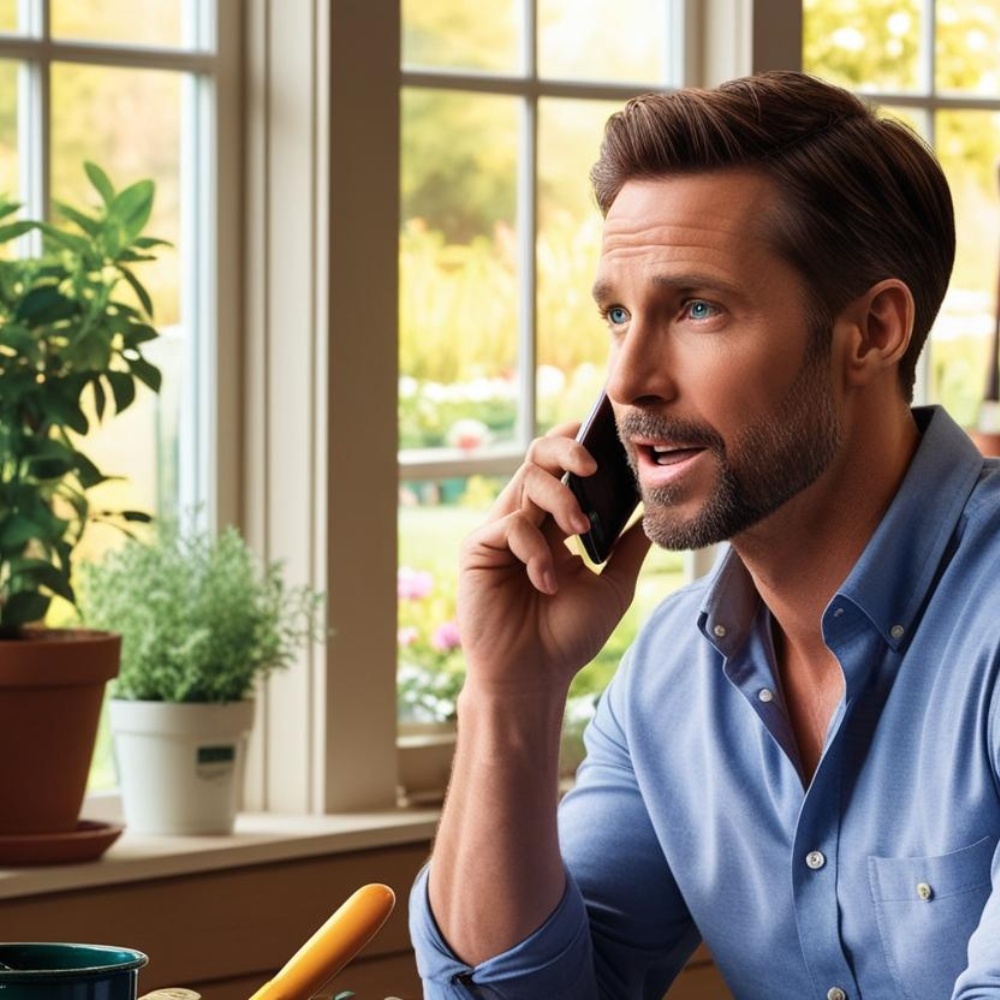
Consultation Call
Get started with a Design Consulation Call. In this call we cover the following:
Clarify your goals, property requirements, and lifestyle aspirations
Discover what’s truly possible on your site
Receive expert insights on your ideas and investment goals
Gain inspiration from real-life projects similar to yours
Get answers to all your questions about our process, design options, and timelines
Walk away with clear direction, confidence, and a personalised plan forward
Visit
The next step is for us to arrange a visit in person to see your outside space. During the visit we run through the following:
Property Walkthrough: Review your outside space together and discuss goals, problem areas, and vision.
Measurements & Photos: Take accurate measurements and photos to guide the design.
Site Analysis: Assess soil, sunlight, drainage, slope, and existing features, including anything you want to keep.
Design Preferences: Discuss style, plant choices, maintenance level, and functional needs.
Budget & Timeline: Talk about budget expectations and possible project phases or deadlines.
Q&A: Ask questions, share ideas, and get expert suggestions.
Next Steps: Outline when to expect the design plan and proposal.
Design
After the consultation call and site visit, our expert design team gets to work on a plan tailored to your home. Here’s what it includes:
Scaled Drawing: A scaled layout based on site measurements and existing features.
Concept Design: Initial layout ideas for plants, patios, walkways, and other key elements.
Plant & Material Selection: Customised options based on your style, and overall preferences.
2D/3D Visuals: Optional renderings to help you visualize the finished space.
Detailed Estimate: Transparent pricing, material costs, and a proposed project timeline.
Design Review: A walk-through of your plan with time for feedback and adjustments before continuation and implementation.
The Build
Moving from paper to reality...
The build phase involves:
Site Preparation: Clearing existing vegetation, structures and slabs so the team have a clear space to work.
Hard Landscape Installation: Building patios, walkways, retaining walls, decks, fences, and other structural elements according to the design plan.
Irrigation & Drainage: Where necessary, install or upgrade irrigation systems and drainage solutions to keep your landscape healthy and sustainable.
Planting: Carefully selecting and installing trees, shrubs, flowers, and turf based on the design and site conditions.
Lighting & Features: Adding landscape lighting where applicable, water features, fire pits, or other decorative and functional elements.
Cleanup & Final Touches: Removing debris, tidying up the site, and making sure everything is perfectly placed and ready for your enjoyment.
Throughout the build, the team works closely to maintain quality, stay on schedule, and communicate progress, ensuring the finished landscape reflects your vision beautifully.
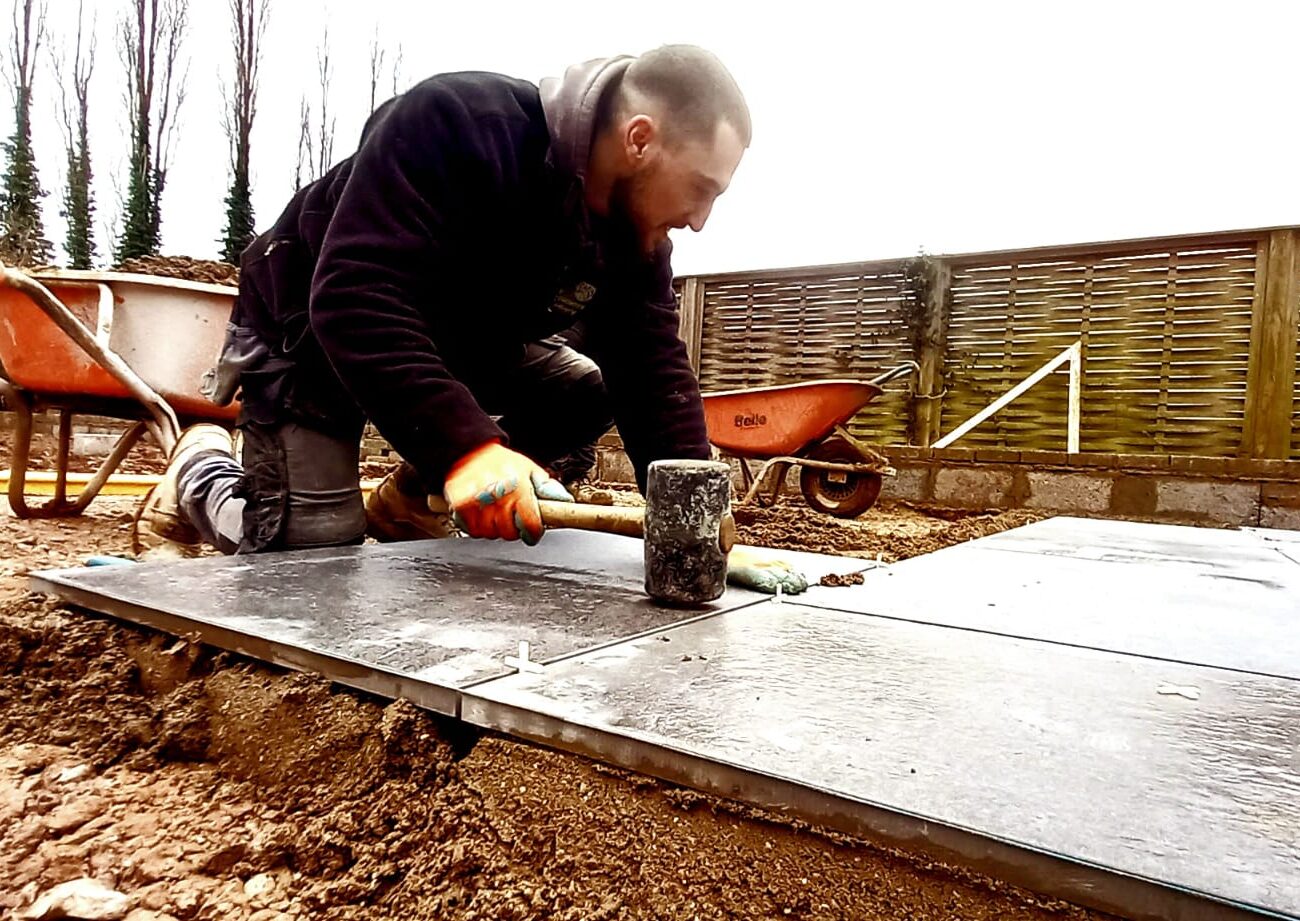
"Meet the team behind the transformations"
"Our team is comprised of experienced architects, designers, and project managers who share a common goal of creating exceptional spaces".

Ben Attwood
Director
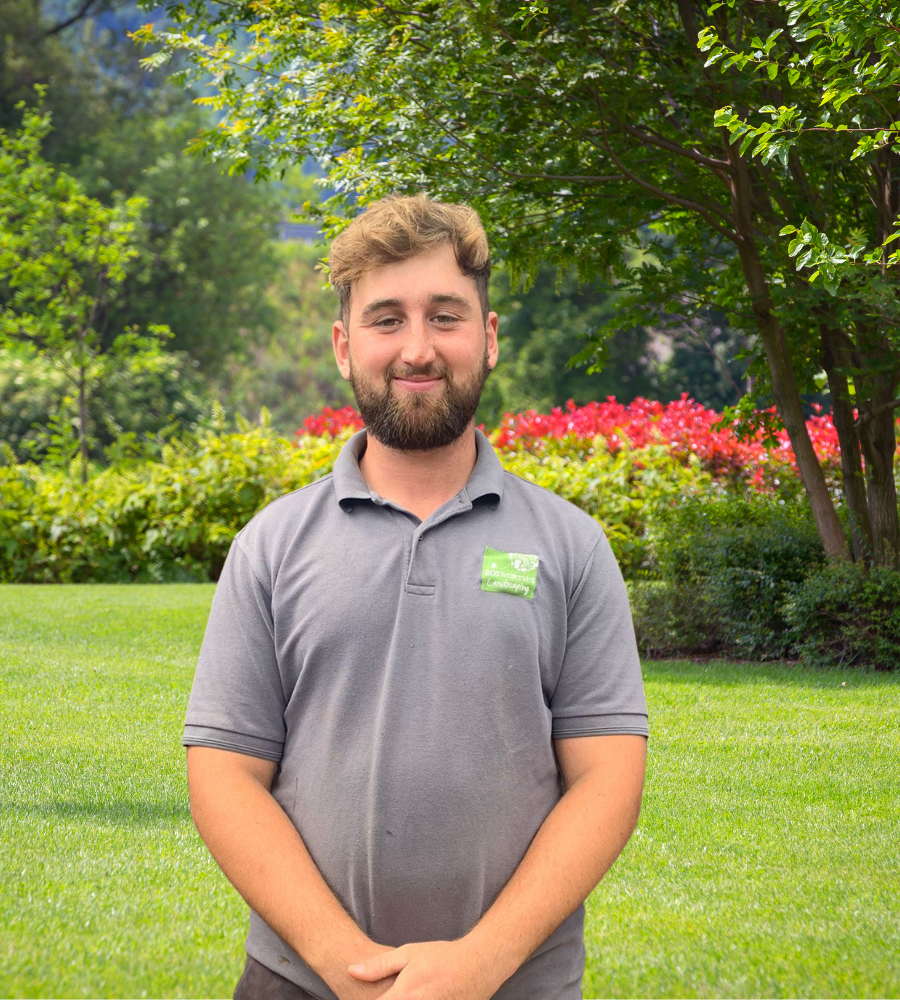
Oliver Bosworth
Director

Helen Johnston
Consutant
"Stay Connected"
"Stay connected with our team and never miss a design update, industry news, or special offer. Join our community of design enthusiasts.
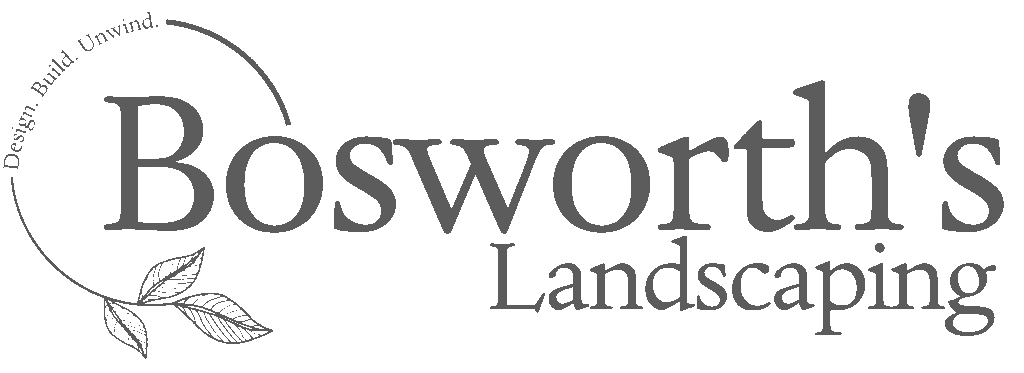
Bosworth's Landscaping Ltd
- 01536 7225635
- info@bosworthslandscaping.co.uk
- Office Hours: Mon-Fri 9am to 5pm
- 110 Finedon Road
- Burton Latimer, Northants NN15 5QA
Bosworth’s Landscaping is part of The Bosworth’s Garden Company. We are an independent company family owned since 1959. We are an award winning member of the Association of Professional Landscapers covering Northamptonshire, Bedfordshire, Leicestershire, Rutland, Cambridgeshire and Peterborough.
